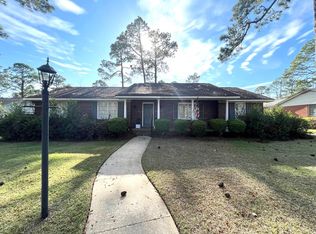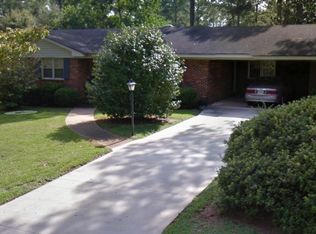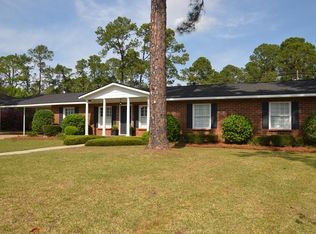Reduced 15000!!!!BEAUTIFUL BRICK HOME IN NORTHWEST ALBANY CLOSE TO EVERYTHING ALSO LAKEPARK SCHOOL DISTRICT FEATURING 1692 SQ FEET !!!!! This home features HUGE Bedrooms with the master suite featuring CUSTOM BUILT WALK IN TILED SHOWER, AND WHIRLPOOL TUB, also featuring the walk in closet that is absolutely HUGE, a rustic look accent wall and sitting area!! this home features a large living room with open floor concept/ split floor plan with breakfast bar and built ins featured off the kitchen and dining area, the perfect home for entertaining family and friends and your very own backyard paradise with a 20x40 in ground gunite POOL FOR HAVING COOKOUTS AND POOL PARTIES!!THIS HOME FEATURES WOOD FLOORING THROUGHOUT AND TILE IN THE BATHROOMS!! CALL AN AGENT TODAY THIS ONE WON'T LAST LONG!!!!!!!
This property is off market, which means it's not currently listed for sale or rent on Zillow. This may be different from what's available on other websites or public sources.


