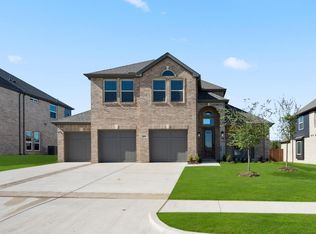Sold on 12/02/25
Price Unknown
1813 River Hills Ct, Midlothian, TX 76065
4beds
2,508sqft
Single Family Residence
Built in 2024
9,583.2 Square Feet Lot
$485,100 Zestimate®
$--/sqft
$-- Estimated rent
Home value
$485,100
$461,000 - $509,000
Not available
Zestimate® history
Loading...
Owner options
Explore your selling options
What's special
MLS# 20726466 - Built by First Texas Homes - Ready Now! ~ Up To $25K Closing Cost Assistance for Qualified Buyers on Select Inventory! See Sales Consultant for Details! Beautiful one-story that exudes luxury with 10' ceilings and 8' interior doors throughout and is nested in the back of the community. The kitchen is a dream come true with double ovens, 5 burner gas cooktop, painted cabinets, and upgraded countertops. Modern touches are all through the home with a 60inch electric linear fireplace in the family room, a freestanding tub and frameless shower in the primary bath, and matte black fixtures and hardware. Additional upgrades included in the home are an extended covered patio, a powder bathroom, luxury vinyl flooring, extra cabinetry and lighting, and upgraded carpet.
Zillow last checked: 8 hours ago
Listing updated: December 02, 2025 at 03:37pm
Listed by:
Ben Caballero 888-872-6006,
HomesUSA.com 888-872-6006
Bought with:
Non-NTREIS MLS Licensee
NON MLS
Source: NTREIS,MLS#: 20726466
Facts & features
Interior
Bedrooms & bathrooms
- Bedrooms: 4
- Bathrooms: 4
- Full bathrooms: 3
- 1/2 bathrooms: 1
Primary bedroom
- Features: Double Vanity, Separate Shower, Walk-In Closet(s)
- Level: First
- Dimensions: 15 x 15
Bedroom
- Level: First
- Dimensions: 13 x 11
Bedroom
- Level: First
- Dimensions: 13 x 11
Bedroom
- Level: First
- Dimensions: 13 x 11
Dining room
- Level: First
- Dimensions: 11 x 11
Kitchen
- Features: Granite Counters, Pantry
- Level: First
- Dimensions: 20 x 10
Living room
- Level: First
- Dimensions: 18 x 14
Office
- Level: First
- Dimensions: 12 x 10
Utility room
- Features: Built-in Features, Utility Room
- Level: First
- Dimensions: 8 x 6
Heating
- Central, Natural Gas
Cooling
- Central Air
Appliances
- Included: Double Oven, Dishwasher, Disposal, Gas Range, Microwave
- Laundry: Washer Hookup, Electric Dryer Hookup, Laundry in Utility Room
Features
- Decorative/Designer Lighting Fixtures, Open Floorplan, Vaulted Ceiling(s), Walk-In Closet(s), Wired for Sound
- Flooring: Carpet, Ceramic Tile, Vinyl
- Has basement: No
- Number of fireplaces: 1
- Fireplace features: Electric
Interior area
- Total interior livable area: 2,508 sqft
Property
Parking
- Total spaces: 2
- Parking features: Door-Single, Garage Faces Front, Garage, Garage Door Opener
- Attached garage spaces: 2
Features
- Levels: One
- Stories: 1
- Patio & porch: Covered
- Exterior features: Lighting, Private Yard, Rain Gutters
- Pool features: None
- Fencing: Gate,Wood
Lot
- Size: 9,583 sqft
- Features: Landscaped, Subdivision, Sprinkler System
Details
- Parcel number: 304723
Construction
Type & style
- Home type: SingleFamily
- Architectural style: Traditional,Detached
- Property subtype: Single Family Residence
Materials
- Brick, Fiber Cement, Rock, Stone, Wood Siding
- Foundation: Slab
- Roof: Composition
Condition
- Year built: 2024
Utilities & green energy
- Sewer: Public Sewer
- Water: Public
- Utilities for property: Sewer Available, Water Available
Green energy
- Energy efficient items: Rain/Freeze Sensors
- Water conservation: Low-Flow Fixtures
Community & neighborhood
Security
- Security features: Prewired, Carbon Monoxide Detector(s), Smoke Detector(s)
Community
- Community features: Sidewalks
Location
- Region: Midlothian
- Subdivision: Shady Valley Estates
Price history
| Date | Event | Price |
|---|---|---|
| 12/2/2025 | Sold | -- |
Source: NTREIS #20726466 | ||
| 9/23/2025 | Pending sale | $525,950$210/sqft |
Source: NTREIS #20726466 | ||
| 8/4/2025 | Price change | $525,950-1.4%$210/sqft |
Source: NTREIS #20726466 | ||
| 9/7/2024 | Listed for sale | $533,267$213/sqft |
Source: First Texas Homes | ||
Public tax history
| Year | Property taxes | Tax assessment |
|---|---|---|
| 2025 | -- | $439,941 +511% |
| 2024 | $1,441 | $72,000 |
Find assessor info on the county website
Neighborhood: 76065
Nearby schools
GreatSchools rating
- 8/10Larue Miller Elementary SchoolGrades: PK-5Distance: 0.8 mi
- 7/10Earl & Marthalu Dieterich MiddleGrades: 6-8Distance: 0.9 mi
- 6/10Midlothian High SchoolGrades: 9-12Distance: 1.8 mi
Schools provided by the listing agent
- Elementary: Larue Miller
- Middle: Dieterich
- High: Midlothian
- District: Midlothian ISD
Source: NTREIS. This data may not be complete. We recommend contacting the local school district to confirm school assignments for this home.
Get a cash offer in 3 minutes
Find out how much your home could sell for in as little as 3 minutes with a no-obligation cash offer.
Estimated market value
$485,100
Get a cash offer in 3 minutes
Find out how much your home could sell for in as little as 3 minutes with a no-obligation cash offer.
Estimated market value
$485,100
