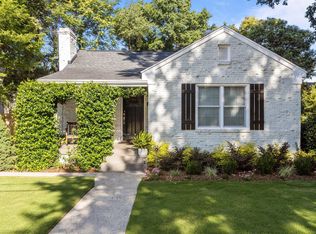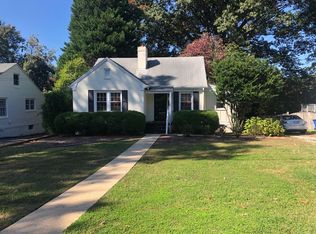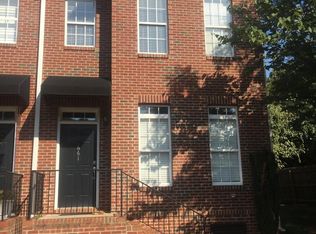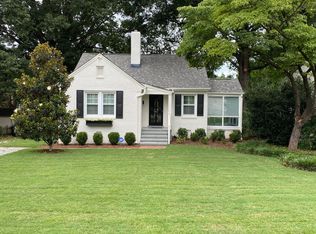Sold for $675,000
$675,000
1813 Ridley St, Raleigh, NC 27608
3beds
1,251sqft
Single Family Residence, Residential
Built in 1943
8,712 Square Feet Lot
$670,000 Zestimate®
$540/sqft
$2,270 Estimated rent
Home value
$670,000
$637,000 - $704,000
$2,270/mo
Zestimate® history
Loading...
Owner options
Explore your selling options
What's special
Charming brick ranch with partially covered front porch overlooking a quiet, easy-going street in a stellar location - follow the slate walk onto the porch and into an inviting, light-filled family room with fireplace, beautiful hardwoods and a warm, sophisticated interior - through the arched opening is the handsome dining room that adjoins the updated galley kitchen with butcher block counters, pine paneled walls and stainless steel appliances - on the opposing side of the family room are 3 comfortable bedrooms with 2 baths - from the kitchen, there is rear access through laundry/mudroom which opens to a spacious deck with grilling area - the private, fenced backyard is perfect for entertaining and features mature plantings with fire pit and trellis - there is also a detached garage/workshop with recent concrete floor + electrical upgrades - PDS to a large, floored attic - a short walk/bike ride to Kimbrough Street park, High Park Village S/C and the new Raleigh Iron Works project - great schools - fun neighbors - indescribable charm!
Zillow last checked: 8 hours ago
Listing updated: October 30, 2025 at 05:29pm
Listed by:
Runyon Tyler 919-271-6641,
Berkshire Hathaway HomeService
Bought with:
William McElroy, 230639
Dogwood Properties
Source: Doorify MLS,MLS#: 10109542
Facts & features
Interior
Bedrooms & bathrooms
- Bedrooms: 3
- Bathrooms: 2
- Full bathrooms: 2
Heating
- Forced Air
Cooling
- Ceiling Fan(s), Central Air
Appliances
- Included: Dishwasher, Disposal, Electric Oven, Electric Range, Electric Water Heater, Self Cleaning Oven
- Laundry: Electric Dryer Hookup, Laundry Room, Main Level, Washer Hookup
Features
- Bathtub/Shower Combination, Ceiling Fan(s), Crown Molding, Recessed Lighting, Smooth Ceilings, Storage
- Flooring: Hardwood, Tile
- Doors: Storm Door(s)
- Number of fireplaces: 1
- Fireplace features: Living Room, Masonry
Interior area
- Total structure area: 1,251
- Total interior livable area: 1,251 sqft
- Finished area above ground: 1,251
- Finished area below ground: 0
Property
Parking
- Total spaces: 3
- Parking features: Asphalt, Driveway, Parking Pad
- Garage spaces: 1
- Uncovered spaces: 2
Features
- Levels: One
- Stories: 1
- Patio & porch: Deck, Front Porch, Porch
- Exterior features: Fenced Yard, Fire Pit, Storage
- Fencing: Back Yard, Fenced, Front Yard, Privacy, Wood
- Has view: Yes
Lot
- Size: 8,712 sqft
- Dimensions: 60 x 137 x 62 x 146 (ta x map)
- Features: Gentle Sloping, Hardwood Trees, Landscaped, Level, Rectangular Lot
Details
- Additional structures: Shed(s), Storage, Workshop
- Parcel number: `704997220
- Zoning: R-10
- Special conditions: Standard
Construction
Type & style
- Home type: SingleFamily
- Architectural style: Traditional
- Property subtype: Single Family Residence, Residential
Materials
- Block, Brick Veneer, Vinyl Siding
- Foundation: Block
- Roof: Asphalt, Shingle
Condition
- New construction: No
- Year built: 1943
Utilities & green energy
- Sewer: Public Sewer
- Water: Public
- Utilities for property: Cable Connected, Electricity Connected, Natural Gas Connected, Sewer Connected, Water Connected
Community & neighborhood
Location
- Region: Raleigh
- Subdivision: Hi Mount
Other
Other facts
- Road surface type: Asphalt
Price history
| Date | Event | Price |
|---|---|---|
| 10/30/2025 | Sold | $675,000-1.8%$540/sqft |
Source: | ||
| 9/15/2025 | Pending sale | $687,500$550/sqft |
Source: | ||
| 9/9/2025 | Price change | $687,500-1.1%$550/sqft |
Source: | ||
| 8/20/2025 | Listed for sale | $695,000$556/sqft |
Source: | ||
| 7/27/2025 | Pending sale | $695,000$556/sqft |
Source: | ||
Public tax history
| Year | Property taxes | Tax assessment |
|---|---|---|
| 2025 | $5,384 +0.4% | $615,121 |
| 2024 | $5,362 +44.5% | $615,121 +81.6% |
| 2023 | $3,712 +7.6% | $338,696 |
Find assessor info on the county website
Neighborhood: Five Points
Nearby schools
GreatSchools rating
- 9/10Underwood ElementaryGrades: K-5Distance: 1 mi
- 6/10Oberlin Middle SchoolGrades: 6-8Distance: 1.6 mi
- 7/10Needham Broughton HighGrades: 9-12Distance: 1.8 mi
Schools provided by the listing agent
- Elementary: Wake - Underwood
- Middle: Wake - Oberlin
- High: Wake - Broughton
Source: Doorify MLS. This data may not be complete. We recommend contacting the local school district to confirm school assignments for this home.
Get a cash offer in 3 minutes
Find out how much your home could sell for in as little as 3 minutes with a no-obligation cash offer.
Estimated market value$670,000
Get a cash offer in 3 minutes
Find out how much your home could sell for in as little as 3 minutes with a no-obligation cash offer.
Estimated market value
$670,000



