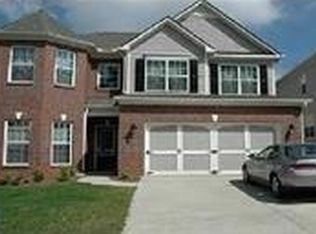Welcome to this stunning, move-in ready home, packed with upgrades and located in the highly desirable Peachtree Ridge school district! Bigger that it looks! Freshly painted throughout, this home features refinished hardwood floors and brand-new carpet in all bedrooms. The upgraded kitchen is a chef's dream, offering granite countertops, ample cabinet space, and plenty of workspace. The open-concept layout flows beautifully into the dining and living areas, where you'll find a cozy stone fireplace perfect for relaxing or entertaining. A formal living room with built-in cabinets and a desk provides an ideal space for a home office, study, or TV room. The spacious laundry room includes cabinets and a sink for added convenience. The master suite boasts new carpet, a double vanity, and a luxurious walk-in tiled shower. Secondary bedrooms are generously sized and share a stylish hall bathroom with a double vanity and tiled shower/tub combo, plus extra closet space. Enjoy the amazing front and back yards, complete with a deck and lush greenery perfect for peaceful afternoons or outdoor gatherings. A large shed offers additional storage, and lawn care is included in the rent for a truly maintenance-free lifestyle.
We DO NOT list rentals on Craigslist nor Market place. Only communicate with The Gwin Team, beware of rental scams - this house is professionally listed by The Gwin Team, ONLY speak with a member of The Gwin Team
Listings identified with the FMLS IDX logo come from FMLS and are held by brokerage firms other than the owner of this website. The listing brokerage is identified in any listing details. Information is deemed reliable but is not guaranteed. 2025 First Multiple Listing Service, Inc.
House for rent
$2,400/mo
1813 Rambling Woods Dr, Lawrenceville, GA 30043
3beds
1,680sqft
Price is base rent and doesn't include required fees.
Singlefamily
Available now
-- Pets
Central air, ceiling fan
In unit laundry
Attached garage parking
Natural gas, fireplace
What's special
Cozy stone fireplaceOpen-concept layoutUpgraded kitchenGranite countertopsStylish hall bathroomLush greenerySpacious laundry room
- 22 days
- on Zillow |
- -- |
- -- |
Travel times
Facts & features
Interior
Bedrooms & bathrooms
- Bedrooms: 3
- Bathrooms: 3
- Full bathrooms: 2
- 1/2 bathrooms: 1
Rooms
- Room types: Family Room
Heating
- Natural Gas, Fireplace
Cooling
- Central Air, Ceiling Fan
Appliances
- Included: Dishwasher, Disposal, Microwave, Range, Refrigerator
- Laundry: In Unit, Laundry Room, Main Level, Sink
Features
- Bookcases, Ceiling Fan(s), Double Vanity, Entrance Foyer 2 Story, High Speed Internet, Walk-In Closet(s)
- Flooring: Carpet, Hardwood
- Has fireplace: Yes
Interior area
- Total interior livable area: 1,680 sqft
Property
Parking
- Parking features: Attached, Driveway
- Has attached garage: Yes
- Details: Contact manager
Features
- Stories: 2
- Exterior features: Contact manager
Details
- Parcel number: 7072082
Construction
Type & style
- Home type: SingleFamily
- Property subtype: SingleFamily
Materials
- Roof: Shake Shingle
Condition
- Year built: 1984
Community & HOA
Location
- Region: Lawrenceville
Financial & listing details
- Lease term: 12 Months
Price history
| Date | Event | Price |
|---|---|---|
| 5/5/2025 | Listed for rent | $2,400$1/sqft |
Source: FMLS GA #7573292 | ||
| 11/4/2003 | Sold | $144,900+26%$86/sqft |
Source: Public Record | ||
| 4/21/1998 | Sold | $115,000$68/sqft |
Source: Public Record | ||
![[object Object]](https://photos.zillowstatic.com/fp/20d7ddfe5b52a929973be1f986ef9d05-p_i.jpg)
