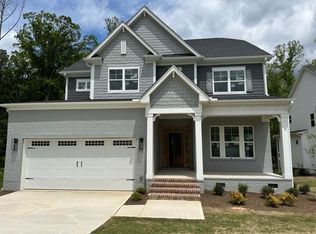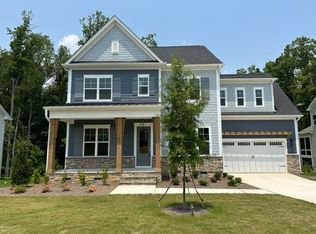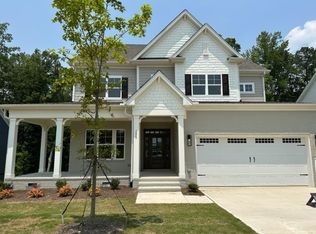Sold for $1,085,000 on 05/23/23
$1,085,000
1813 Prucha Pl, Apex, NC 27523
4beds
3,722sqft
Single Family Residence, Residential
Built in 2021
0.3 Acres Lot
$1,147,500 Zestimate®
$292/sqft
$4,367 Estimated rent
Home value
$1,147,500
$1.09M - $1.22M
$4,367/mo
Zestimate® history
Loading...
Owner options
Explore your selling options
What's special
Home will be ready for an April/May closing! Beautiful Melrose floor plan with Snowbound white exterior and a welcoming front porch. First floor features 10 foot ceilings, wainscoting trim, crown molding, and hardwoods throughout. Gourmet kitchen has white cabinets, spacious island, quartz countertops, butler's pantry and walk-in pantry. Spacious owners retreat on second floor with gorgeous MBA and large walk-in closet. Two more bedrooms with two full baths on second floor along with finished bonus room, laundry room and a large walk-in storage area. Screened porch overlooks huge backyard with peaceful wooded views. Great location, close to the American Tobacco Trail!
Zillow last checked: 8 hours ago
Listing updated: October 27, 2025 at 07:49pm
Listed by:
Chianne Capel 501-622-0491,
Shenandoah Real Estate, LLC
Bought with:
Eddie Cash, 241024
Allen Tate/Raleigh-Glenwood
Source: Doorify MLS,MLS#: 2501259
Facts & features
Interior
Bedrooms & bathrooms
- Bedrooms: 4
- Bathrooms: 5
- Full bathrooms: 4
- 1/2 bathrooms: 1
Heating
- Forced Air, Natural Gas
Cooling
- Electric
Appliances
- Included: Cooktop, Dishwasher, Gas Cooktop, Gas Water Heater, Microwave, Plumbed For Ice Maker, Range Hood, Oven
- Laundry: Electric Dryer Hookup, Laundry Room, Upper Level
Features
- Bathtub/Shower Combination, Pantry, Ceiling Fan(s), Double Vanity, Entrance Foyer, High Ceilings, High Speed Internet, Quartz Counters, Separate Shower, Shower Only, Smooth Ceilings, Soaking Tub, Storage, Tray Ceiling(s), Walk-In Closet(s), Walk-In Shower, Water Closet
- Flooring: Carpet, Hardwood, Tile
- Windows: Insulated Windows
- Basement: Crawl Space
- Number of fireplaces: 1
- Fireplace features: Family Room, Gas, Gas Log, Sealed Combustion
Interior area
- Total structure area: 3,722
- Total interior livable area: 3,722 sqft
- Finished area above ground: 3,722
- Finished area below ground: 0
Property
Parking
- Total spaces: 2
- Parking features: Attached, Concrete, Driveway, Garage, Garage Door Opener, Garage Faces Front
- Attached garage spaces: 2
Features
- Levels: Two
- Stories: 2
- Patio & porch: Covered, Porch, Screened
- Has view: Yes
Lot
- Size: 0.30 Acres
- Features: Landscaped
Details
- Parcel number: 0724306098
Construction
Type & style
- Home type: SingleFamily
- Architectural style: Transitional
- Property subtype: Single Family Residence, Residential
Materials
- Board & Batten Siding, Fiber Cement
- Foundation: Brick/Mortar
Condition
- New construction: Yes
- Year built: 2021
Utilities & green energy
- Sewer: Public Sewer
- Water: Public
Community & neighborhood
Community
- Community features: Street Lights
Location
- Region: Apex
- Subdivision: Autumnwood North
HOA & financial
HOA
- Has HOA: Yes
- HOA fee: $70 monthly
Price history
| Date | Event | Price |
|---|---|---|
| 5/23/2023 | Sold | $1,085,000$292/sqft |
Source: | ||
| 4/26/2023 | Pending sale | $1,085,000$292/sqft |
Source: | ||
| 3/23/2023 | Listed for sale | $1,085,000+404.7%$292/sqft |
Source: | ||
| 2/24/2022 | Sold | $215,000$58/sqft |
Source: Public Record | ||
Public tax history
| Year | Property taxes | Tax assessment |
|---|---|---|
| 2025 | $8,507 +2.2% | $990,146 |
| 2024 | $8,322 +90.6% | $990,146 +127.2% |
| 2023 | $4,367 +116.4% | $435,800 +108.3% |
Find assessor info on the county website
Neighborhood: 27523
Nearby schools
GreatSchools rating
- 10/10White Oak ElementaryGrades: PK-5Distance: 0.2 mi
- 10/10Mills Park Middle SchoolGrades: 6-8Distance: 2.4 mi
- 10/10Green Level High SchoolGrades: 9-12Distance: 1.4 mi
Schools provided by the listing agent
- Elementary: Wake County Schools
- Middle: Wake County Schools
- High: Wake County Schools
Source: Doorify MLS. This data may not be complete. We recommend contacting the local school district to confirm school assignments for this home.
Get a cash offer in 3 minutes
Find out how much your home could sell for in as little as 3 minutes with a no-obligation cash offer.
Estimated market value
$1,147,500
Get a cash offer in 3 minutes
Find out how much your home could sell for in as little as 3 minutes with a no-obligation cash offer.
Estimated market value
$1,147,500


