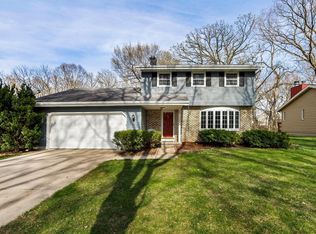Closed
$407,000
1813 Paso Roble Way, Madison, WI 53716
3beds
1,652sqft
Single Family Residence
Built in 1978
9,583.2 Square Feet Lot
$417,600 Zestimate®
$246/sqft
$2,127 Estimated rent
Home value
$417,600
$393,000 - $443,000
$2,127/mo
Zestimate® history
Loading...
Owner options
Explore your selling options
What's special
Elvehjem Neighborhood Gem! Don't miss this picture perfect 3-bedroom, 1 bath move-in-ready ranch in the desirable Elvehjem neighborhood! This well maintained home features a spacious, highly functional eat-in kitchen, perfect for everyday living and entertaining. You'll love the lower level rec room - a versatile space ideal for a home theater, game room, workout area or playroom. Recent upgrades include a new water heater, new refrigerator, and a new furnace, meaning no maintenance needed. Just move right in and start enjoying your new home. Step outside to a beautifully landscaped lot that backs up to a peaceful greenway. Comfortable, convenient, and completely ready for you - schedule your showing today!
Zillow last checked: 8 hours ago
Listing updated: September 23, 2025 at 08:33pm
Listed by:
Douglas Leikness Pref:608-658-3345,
Stark Company, REALTORS
Bought with:
Tammy Krez
Source: WIREX MLS,MLS#: 2004380 Originating MLS: South Central Wisconsin MLS
Originating MLS: South Central Wisconsin MLS
Facts & features
Interior
Bedrooms & bathrooms
- Bedrooms: 3
- Bathrooms: 1
- Full bathrooms: 1
- Main level bedrooms: 3
Primary bedroom
- Level: Main
- Area: 165
- Dimensions: 15 x 11
Bedroom 2
- Level: Main
- Area: 154
- Dimensions: 11 x 14
Bedroom 3
- Level: Main
- Area: 110
- Dimensions: 10 x 11
Bathroom
- Features: No Master Bedroom Bath
Family room
- Level: Lower
- Area: 532
- Dimensions: 38 x 14
Kitchen
- Level: Main
- Area: 204
- Dimensions: 17 x 12
Living room
- Level: Main
- Area: 204
- Dimensions: 17 x 12
Heating
- Natural Gas, Forced Air
Cooling
- Central Air
Appliances
- Included: Range/Oven, Refrigerator, Dishwasher, Microwave, Disposal, Washer, Dryer, Water Softener
Features
- High Speed Internet
- Basement: Full,Finished,Concrete
Interior area
- Total structure area: 1,652
- Total interior livable area: 1,652 sqft
- Finished area above ground: 1,120
- Finished area below ground: 532
Property
Parking
- Total spaces: 2
- Parking features: 2 Car, Attached, Garage Door Opener
- Attached garage spaces: 2
Features
- Levels: One
- Stories: 1
- Patio & porch: Patio
Lot
- Size: 9,583 sqft
- Features: Sidewalks
Details
- Additional structures: Storage
- Parcel number: 071015117205
- Zoning: SR-C1
- Special conditions: Arms Length
Construction
Type & style
- Home type: SingleFamily
- Architectural style: Ranch
- Property subtype: Single Family Residence
Materials
- Vinyl Siding
Condition
- 21+ Years
- New construction: No
- Year built: 1978
Utilities & green energy
- Sewer: Public Sewer
- Water: Public
Community & neighborhood
Location
- Region: Madison
- Municipality: Madison
Price history
| Date | Event | Price |
|---|---|---|
| 9/22/2025 | Sold | $407,000-0.7%$246/sqft |
Source: | ||
| 8/27/2025 | Contingent | $409,900$248/sqft |
Source: | ||
| 8/8/2025 | Price change | $409,900-3.6%$248/sqft |
Source: | ||
| 7/29/2025 | Listed for sale | $425,000$257/sqft |
Source: | ||
Public tax history
| Year | Property taxes | Tax assessment |
|---|---|---|
| 2024 | $6,610 +0.2% | $337,700 +3.1% |
| 2023 | $6,599 | $327,500 +18.4% |
| 2022 | -- | $276,600 +14% |
Find assessor info on the county website
Neighborhood: East Buckeye
Nearby schools
GreatSchools rating
- 4/10Southside Elementary SchoolGrades: PK-5Distance: 5.2 mi
- 5/10Sennett Middle SchoolGrades: 6-8Distance: 1.9 mi
- 6/10Lafollette High SchoolGrades: 9-12Distance: 1.8 mi
Schools provided by the listing agent
- Middle: Sennett
- High: Lafollette
- District: Madison
Source: WIREX MLS. This data may not be complete. We recommend contacting the local school district to confirm school assignments for this home.
Get pre-qualified for a loan
At Zillow Home Loans, we can pre-qualify you in as little as 5 minutes with no impact to your credit score.An equal housing lender. NMLS #10287.
Sell for more on Zillow
Get a Zillow Showcase℠ listing at no additional cost and you could sell for .
$417,600
2% more+$8,352
With Zillow Showcase(estimated)$425,952
