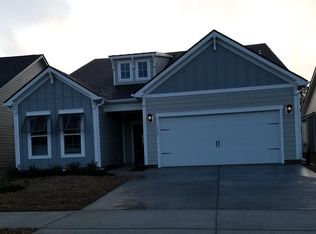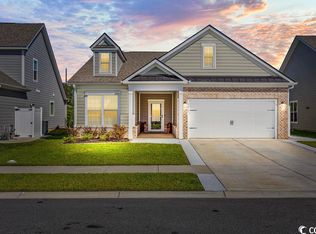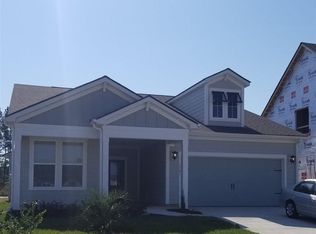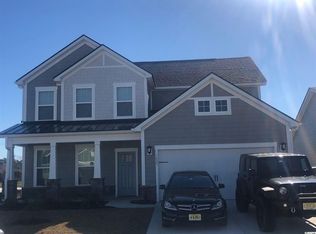Sold for $525,000 on 11/11/24
$525,000
1813 Parish Way, Myrtle Beach, SC 29577
3beds
1,878sqft
Single Family Residence
Built in 2020
6,534 Square Feet Lot
$505,700 Zestimate®
$280/sqft
$2,678 Estimated rent
Home value
$505,700
$470,000 - $546,000
$2,678/mo
Zestimate® history
Loading...
Owner options
Explore your selling options
What's special
Have you been looking in the Market Commons area for a private lot? Maybe a home that does not back up to another home? Maybe something newer, with custom upgrades, and great outdoor living space? Something low maintenance, something you would want to call HOME! Well here it is, one of THE most desirable lots in all of market common on a private pond that backs up to woods. This Augusta floor plan has 3 bedrooms, a study, 2 full baths, covered front porch, screened in rear porch, zero entry spa shower and more! Vinyl plank flooring runs throughout the home with tile in the wet areas, and carpet in the spare bedrooms. The living room features a custom wall unit with stone, custom cabinetry for additional storage and a gorgeous Napoleon fireplace! A custom bar area / coffee station in the kitchen / dining area is topped with quartz, a wine rack above, custom cabinetry and a mini fridge which is perfect for entertaining! Additional patio space has been extended for your comfort to sit and relax a beautiful day on the pond! Market Common is close to any and everything you could ask for, including a short golf cart ride over to the Atlantic Ocean! Hurry up and schedule your showing today!
Zillow last checked: 8 hours ago
Listing updated: November 20, 2024 at 01:38pm
Listed by:
The Equity Team 631-877-0270,
CRG Homes
Bought with:
Sollecito Advantage Group
CB Sea Coast Advantage MI
Source: CCAR,MLS#: 2414411 Originating MLS: Coastal Carolinas Association of Realtors
Originating MLS: Coastal Carolinas Association of Realtors
Facts & features
Interior
Bedrooms & bathrooms
- Bedrooms: 3
- Bathrooms: 2
- Full bathrooms: 2
Primary bedroom
- Features: Tray Ceiling(s), Main Level Master, Walk-In Closet(s)
Primary bathroom
- Features: Dual Sinks, Separate Shower
Dining room
- Features: Living/Dining Room
Family room
- Features: Ceiling Fan(s), Fireplace, Vaulted Ceiling(s)
Kitchen
- Features: Kitchen Exhaust Fan, Kitchen Island, Pantry, Stainless Steel Appliances, Solid Surface Counters
Other
- Features: Bedroom on Main Level, Entrance Foyer
Heating
- Central, Electric, Gas
Cooling
- Central Air
Appliances
- Included: Dishwasher, Disposal, Range, Refrigerator, Range Hood, Dryer, Washer
- Laundry: Washer Hookup
Features
- Attic, Fireplace, Pull Down Attic Stairs, Permanent Attic Stairs, Split Bedrooms, Window Treatments, Bedroom on Main Level, Entrance Foyer, Kitchen Island, Stainless Steel Appliances, Solid Surface Counters
- Flooring: Carpet, Luxury Vinyl, Luxury VinylPlank, Tile
- Attic: Pull Down Stairs,Permanent Stairs
- Has fireplace: Yes
Interior area
- Total structure area: 2,278
- Total interior livable area: 1,878 sqft
Property
Parking
- Total spaces: 4
- Parking features: Attached, Garage, Two Car Garage, Garage Door Opener
- Attached garage spaces: 2
Features
- Levels: One
- Stories: 1
- Patio & porch: Rear Porch, Front Porch, Patio, Porch, Screened
- Exterior features: Fence, Porch, Patio
- Pool features: Community, Outdoor Pool
- Has view: Yes
- View description: Lake
- Has water view: Yes
- Water view: Lake
- Waterfront features: Pond
Lot
- Size: 6,534 sqft
- Features: City Lot, Lake Front, Pond on Lot, Rectangular, Rectangular Lot
Details
- Additional parcels included: ,
- Parcel number: 44608010121
- Zoning: RES
- Special conditions: None
Construction
Type & style
- Home type: SingleFamily
- Architectural style: Ranch
- Property subtype: Single Family Residence
Materials
- HardiPlank Type, Wood Frame
- Foundation: Slab
Condition
- Resale
- Year built: 2020
Details
- Builder model: Beazer
- Builder name: Augusta
Utilities & green energy
- Water: Public
- Utilities for property: Cable Available, Electricity Available, Natural Gas Available, Sewer Available, Underground Utilities, Water Available
Community & neighborhood
Security
- Security features: Smoke Detector(s)
Community
- Community features: Clubhouse, Golf Carts OK, Recreation Area, Long Term Rental Allowed, Pool
Location
- Region: Myrtle Beach
- Subdivision: Park Place at Market Common
HOA & financial
HOA
- Has HOA: Yes
- HOA fee: $82 monthly
- Amenities included: Clubhouse, Owner Allowed Golf Cart, Owner Allowed Motorcycle, Pet Restrictions, Tenant Allowed Golf Cart
- Services included: Association Management, Common Areas, Pool(s)
Other
Other facts
- Listing terms: Cash,Conventional
Price history
| Date | Event | Price |
|---|---|---|
| 11/11/2024 | Sold | $525,000-2.8%$280/sqft |
Source: | ||
| 9/19/2024 | Contingent | $539,900$287/sqft |
Source: | ||
| 8/11/2024 | Price change | $539,900-0.9%$287/sqft |
Source: | ||
| 7/25/2024 | Price change | $544,900-0.9%$290/sqft |
Source: | ||
| 7/5/2024 | Price change | $549,900-1.8%$293/sqft |
Source: | ||
Public tax history
Tax history is unavailable.
Neighborhood: 29577
Nearby schools
GreatSchools rating
- NAMyrtle Beach PrimaryGrades: 1-2Distance: 5.9 mi
- 7/10Myrtle Beach Middle SchoolGrades: 6-8Distance: 6 mi
- 5/10Myrtle Beach High SchoolGrades: 9-12Distance: 6.1 mi
Schools provided by the listing agent
- Elementary: Myrtle Beach Elementary School
- Middle: Myrtle Beach Middle School
- High: Myrtle Beach High School
Source: CCAR. This data may not be complete. We recommend contacting the local school district to confirm school assignments for this home.

Get pre-qualified for a loan
At Zillow Home Loans, we can pre-qualify you in as little as 5 minutes with no impact to your credit score.An equal housing lender. NMLS #10287.
Sell for more on Zillow
Get a free Zillow Showcase℠ listing and you could sell for .
$505,700
2% more+ $10,114
With Zillow Showcase(estimated)
$515,814


