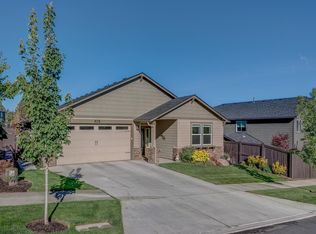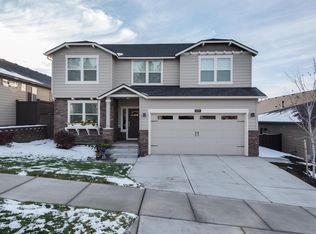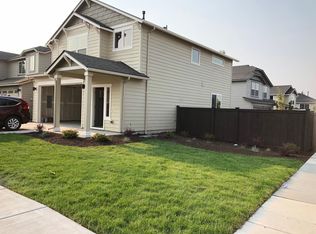Closed
$710,000
1813 NE Shadowcrest Way, Bend, OR 97701
4beds
3baths
2,325sqft
Single Family Residence
Built in 2018
4,791.6 Square Feet Lot
$691,400 Zestimate®
$305/sqft
$3,109 Estimated rent
Home value
$691,400
$629,000 - $761,000
$3,109/mo
Zestimate® history
Loading...
Owner options
Explore your selling options
What's special
Open floor plan features a spacious, attractive kitchen with ample counter space. Solid Quartz counter tops, 6 burner gas range, stainless steel appliances and under cabinet lighting. Engineered hardwood floors & gas fireplace to keep you cozy on winter days. Primary bedroom with vaulted ceilings, is large enough to comfortably fit a California King bed. Nice walk-in closet. En-suite bathroom offers a dual vanity, soaking tub and tiled shower. 4th bedroom could also double as an office. Convenient upstairs laundry with cabinets and utility sink. Enjoy the covered patio, fenced yard with low maintenance landscaping. Large insulated garage and door to the back yard. Lots of options for storage. Family friendly neighborhood with easy access to several parks, shopping & the hospital. No HOA. Home Energy Score a 10! Oversized solar system.
Zillow last checked: 8 hours ago
Listing updated: November 09, 2024 at 07:37pm
Listed by:
Bend Premier Real Estate LLC 541-323-2779
Bought with:
Relevant Real Estate LLC
Source: Oregon Datashare,MLS#: 220179835
Facts & features
Interior
Bedrooms & bathrooms
- Bedrooms: 4
- Bathrooms: 3
Heating
- Forced Air, Natural Gas
Cooling
- Central Air
Appliances
- Included: Dishwasher, Disposal, Dryer, Microwave, Oven, Range, Refrigerator, Washer, Water Heater
Features
- Ceiling Fan(s), Double Vanity, Enclosed Toilet(s), Kitchen Island, Linen Closet, Open Floorplan, Shower/Tub Combo, Soaking Tub, Solid Surface Counters, Tile Shower, Vaulted Ceiling(s), Walk-In Closet(s)
- Flooring: Carpet, Hardwood, Tile
- Windows: Vinyl Frames
- Has fireplace: Yes
- Fireplace features: Gas, Great Room
- Common walls with other units/homes: No Common Walls
Interior area
- Total structure area: 2,325
- Total interior livable area: 2,325 sqft
Property
Parking
- Total spaces: 2
- Parking features: Attached, Driveway, Garage Door Opener
- Attached garage spaces: 2
- Has uncovered spaces: Yes
Features
- Levels: Two
- Stories: 2
- Patio & porch: Patio
- Fencing: Fenced
- Has view: Yes
- View description: Neighborhood
Lot
- Size: 4,791 sqft
- Features: Landscaped, Level, Sprinkler Timer(s), Sprinklers In Front, Sprinklers In Rear
Details
- Parcel number: 276173
- Zoning description: RS
- Special conditions: Standard
Construction
Type & style
- Home type: SingleFamily
- Architectural style: Contemporary,Craftsman
- Property subtype: Single Family Residence
Materials
- Frame
- Foundation: Stemwall
- Roof: Composition
Condition
- New construction: No
- Year built: 2018
Details
- Builder name: Hayden Homes
Utilities & green energy
- Sewer: Public Sewer
- Water: Public
- Utilities for property: Natural Gas Available
Community & neighborhood
Security
- Security features: Carbon Monoxide Detector(s), Smoke Detector(s)
Community
- Community features: Short Term Rentals Not Allowed
Location
- Region: Bend
- Subdivision: Leehaven
Other
Other facts
- Listing terms: Cash,Conventional,FHA,VA Loan
- Road surface type: Paved
Price history
| Date | Event | Price |
|---|---|---|
| 7/22/2024 | Sold | $710,000+1.6%$305/sqft |
Source: | ||
| 7/1/2024 | Pending sale | $699,000$301/sqft |
Source: | ||
| 6/14/2024 | Price change | $699,000-4.1%$301/sqft |
Source: | ||
| 5/31/2024 | Price change | $729,000-1.4%$314/sqft |
Source: | ||
| 5/6/2024 | Price change | $739,000-1.5%$318/sqft |
Source: | ||
Public tax history
| Year | Property taxes | Tax assessment |
|---|---|---|
| 2024 | $4,711 +7.9% | $281,380 +6.1% |
| 2023 | $4,367 +4% | $265,240 |
| 2022 | $4,201 +2.9% | $265,240 +6.1% |
Find assessor info on the county website
Neighborhood: Mountain View
Nearby schools
GreatSchools rating
- 7/10Juniper Elementary SchoolGrades: K-5Distance: 0.6 mi
- 7/10Pilot Butte Middle SchoolGrades: 6-8Distance: 0.3 mi
- 5/10Bend Senior High SchoolGrades: 9-12Distance: 1.4 mi
Schools provided by the listing agent
- Elementary: Juniper Elem
- Middle: Pilot Butte Middle
- High: Bend Sr High
Source: Oregon Datashare. This data may not be complete. We recommend contacting the local school district to confirm school assignments for this home.

Get pre-qualified for a loan
At Zillow Home Loans, we can pre-qualify you in as little as 5 minutes with no impact to your credit score.An equal housing lender. NMLS #10287.
Sell for more on Zillow
Get a free Zillow Showcase℠ listing and you could sell for .
$691,400
2% more+ $13,828
With Zillow Showcase(estimated)
$705,228

