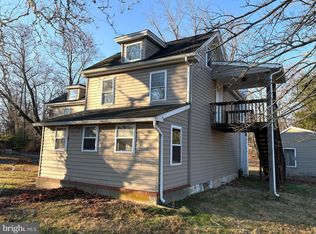You will be wowed by this stunning, three bedroom, two and a half bathroom home with a walkout basement that sit's on a large 1.6 acre lot. Everything is new new new here! As you enter into the home you are greeted with an open floor plan with gorgeous hardwood floors throughout. Magnificent brand new custom built white 42 inch kitchen cabinets with marble countertops, large island and new stainless appliances. Master bedroom is super spacious with brand new tiled shower bathroom and large walk in closet. Master also has an oversized new trex deck off of it perfect for enjoying your private oasis. Main floor also has two updated bedrooms and completely new full bathroom and half bathroom. Additional space for an extra bedroom in the attic. Walk down stairs into a HUGE finished walk out basement with endless space to do with what you want. The home also features high efficiency HVAC and hot water heater, brand new septic system, new well drum and PH system, recessed lights throughout, plenty of off street driveway parking and detached garage. 2022-10-23
This property is off market, which means it's not currently listed for sale or rent on Zillow. This may be different from what's available on other websites or public sources.
