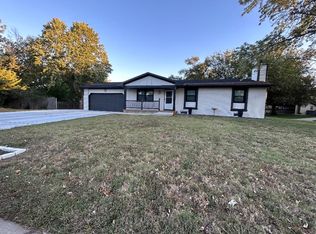Nicely maintained home in the popular Maize School District. Living Room features a woodburning fireplace. Kitchen is light & bright and fully applianced with tile flrs. Updated bathrooms with quartz countertops & private master bathroom. Fin bsmt offers rec room & smaller 4th bdrm with VO window. Nice-sized deck & huge patio. Gorgeous fenced backyard offers plenty of space. 12x12 storage shed with loft. Sprinkler system & oversized garage. This home offers 8 yr old Amana HVAC, 4 yr old roof, & 5 yr old deck. This home has been loved for many years and it shows!!!
This property is off market, which means it's not currently listed for sale or rent on Zillow. This may be different from what's available on other websites or public sources.

