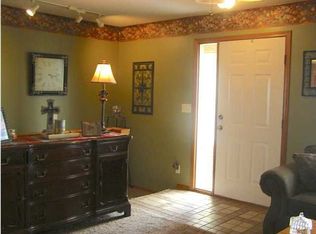Presented by Tonya J Stephenson of Golden, Inc. Cute as a button with great curb appeal, this three bedroom, three bath ranch is in the popular Derby school district. This home has an open floor plan with vaulted ceilings and plenty of natural light. The living room features a beautiful gas fireplace with wood surround and a raised tile hearth. The updated kitchen has all stainless steel appliances including a gas range. New quartz countertops and tile "wood look" floors make this a kitchen to die for in this price range home. Master suite features a walk in closet and a full bath. Downstairs is a large family room featuring a dry bar that stays with the home. There is an additional bedroom and a full bath. The laundry area is spacious and in its own room. There is additional area for your storage needs. The beautifully landscaped backyard has a full privacy fence and a large deck with an integrated hot tub that stays with the home. Don't miss the large dog house tucked in beside the house on the south side! Even Fido is going to love this home. The home is protected by an unmonitored security system. The neighborhood playground is just across the street and there is a neighborhood pond. Very convenient to shopping and schools, you will love the easy living this home provides.
This property is off market, which means it's not currently listed for sale or rent on Zillow. This may be different from what's available on other websites or public sources.

