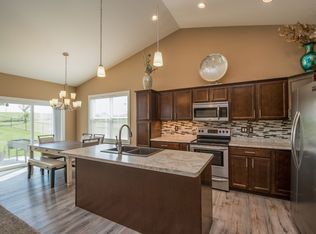The "Waterford" layout by Skogman Homes features a large kitchen island with upgraded white cabinets and backsplash. The spacious kitchen opens up to the welcoming great room featuring a floor to ceiling stone fireplace. Upgraded lighting and grey walls give this home a modern design. Upgraded espresso trim throughout the home is the perfect finishing touch.
This property is off market, which means it's not currently listed for sale or rent on Zillow. This may be different from what's available on other websites or public sources.


