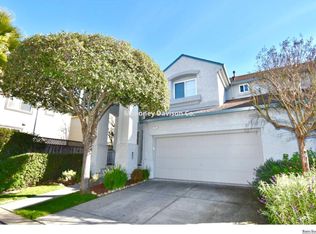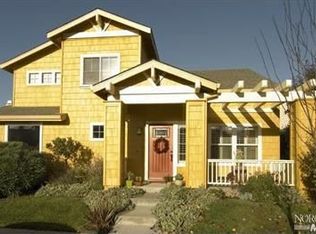Sold for $850,000 on 04/09/25
$850,000
1813 Flint Place, Petaluma, CA 94954
3beds
1,634sqft
Single Family Residence
Built in 1998
3,140.68 Square Feet Lot
$833,200 Zestimate®
$520/sqft
$3,797 Estimated rent
Home value
$833,200
$750,000 - $933,000
$3,797/mo
Zestimate® history
Loading...
Owner options
Explore your selling options
What's special
This 1634 s.f. detached single family home in East Petaluma's Graystone Place. This is a great neighborhood conveniently located near schools, shopping and Santa Rosa Junior College. Formal tiled entry leads to dramatic living room with gas fireplace and cathedral ceiling. The tall bank of windows bring in the light and offer awesome views of the sky and stars. Formal dining opens to a large deck for entertaining and low-maintenance backyard. Kitchen has a dining bar, gas range and pantry closet. A half bath completes the main floor. Upstairs features 3 bedrooms plus a spacious loft that makes an excellent family room or play area. Recently renovated primary suite has vaulted ceiling, a luxurious bath with stall shower, double sinks plus walk-in closet. Separate laundry room and a 2 car side by side garage. Central heat and AC. Enjoy the privacy at the end of the cul-de-sac and make this a great place to call your home. Kenilworth Junior High is less than a minute away. Safeway, Starbucks and trendy ACME Burgers are just a few blocks also.
Zillow last checked: 8 hours ago
Listing updated: April 13, 2025 at 01:25am
Listed by:
Vince Sheehan DRE #00572798 415-457-6000,
Marin's Finest 415-302-2500,
Stacy A Lynch DRE #01847706 415-717-6432,
Marin's Finest
Bought with:
Patti Deering, DRE #01412108
Coldwell Banker Realty
Source: BAREIS,MLS#: 325009876 Originating MLS: Marin County
Originating MLS: Marin County
Facts & features
Interior
Bedrooms & bathrooms
- Bedrooms: 3
- Bathrooms: 3
- Full bathrooms: 2
- 1/2 bathrooms: 1
Primary bedroom
- Features: Walk-In Closet(s)
Bedroom
- Level: Upper
Primary bathroom
- Features: Double Vanity, Low-Flow Shower(s), Low-Flow Toilet(s), Shower Stall(s), Walk-In Closet(s), Window
Bathroom
- Features: Fiberglass, Low-Flow Shower(s), Low-Flow Toilet(s), Tile, Tub w/Shower Over, Window
- Level: Main,Upper
Dining room
- Features: Dining Bar, Formal Room
- Level: Main
Kitchen
- Features: Breakfast Area, Pantry Closet, Tile Counters
- Level: Main
Living room
- Features: Cathedral/Vaulted, Great Room
- Level: Main
Heating
- Central, Gas
Cooling
- Ceiling Fan(s), Central Air
Appliances
- Included: Dishwasher, Disposal, Double Oven, Free-Standing Gas Range, Free-Standing Refrigerator, Ice Maker, Microwave, Dryer, Washer
- Laundry: Inside Room, Other
Features
- Cathedral Ceiling(s), Formal Entry
- Flooring: Carpet, Laminate, Tile, Vinyl
- Windows: Dual Pane Full
- Has basement: No
- Number of fireplaces: 1
- Fireplace features: Gas Log, Gas Starter, Living Room
Interior area
- Total structure area: 1,634
- Total interior livable area: 1,634 sqft
Property
Parking
- Total spaces: 4
- Parking features: Attached, Garage Door Opener, Garage Faces Front, Inside Entrance, Side By Side, Paved, Shared Driveway
- Attached garage spaces: 2
- Uncovered spaces: 2
Features
- Levels: Two
- Stories: 2
- Patio & porch: Front Porch, Deck
- Fencing: Back Yard
- Has view: Yes
- View description: Hills
Lot
- Size: 3,140 sqft
- Features: Landscaped, Landscape Front, Low Maintenance
Details
- Parcel number: 137390004000
- Special conditions: Standard
Construction
Type & style
- Home type: SingleFamily
- Architectural style: Contemporary
- Property subtype: Single Family Residence
Materials
- Foundation: Concrete Perimeter
- Roof: Composition,Shingle
Condition
- Year built: 1998
Utilities & green energy
- Electric: 220 Volts, 220 Volts in Laundry
- Sewer: Public Sewer
- Water: Public
- Utilities for property: Natural Gas Connected, Public
Community & neighborhood
Security
- Security features: Smoke Detector(s)
Location
- Region: Petaluma
- Subdivision: Greystone Place
HOA & financial
HOA
- Has HOA: Yes
- HOA fee: $68 monthly
- Amenities included: Other
- Services included: Road
- Association name: Graystone Place Owners Association
- Association phone: 707-285-0612
Price history
| Date | Event | Price |
|---|---|---|
| 4/9/2025 | Sold | $850,000-2.2%$520/sqft |
Source: | ||
| 4/1/2025 | Pending sale | $869,000$532/sqft |
Source: | ||
| 3/12/2025 | Contingent | $869,000$532/sqft |
Source: | ||
| 2/18/2025 | Listed for sale | $869,000+282%$532/sqft |
Source: | ||
| 9/14/1998 | Sold | $227,500$139/sqft |
Source: Public Record Report a problem | ||
Public tax history
| Year | Property taxes | Tax assessment |
|---|---|---|
| 2025 | $4,007 -2.4% | $356,018 +2% |
| 2024 | $4,107 +0.2% | $349,038 +2% |
| 2023 | $4,097 +1.4% | $342,195 +2% |
Find assessor info on the county website
Neighborhood: 94954
Nearby schools
GreatSchools rating
- 7/10Corona Creek Elementary SchoolGrades: K-6Distance: 0.5 mi
- 5/10Kenilworth Junior High SchoolGrades: 7-8Distance: 0.1 mi
- 8/10Casa Grande High SchoolGrades: 9-12Distance: 3.1 mi
Get a cash offer in 3 minutes
Find out how much your home could sell for in as little as 3 minutes with a no-obligation cash offer.
Estimated market value
$833,200
Get a cash offer in 3 minutes
Find out how much your home could sell for in as little as 3 minutes with a no-obligation cash offer.
Estimated market value
$833,200

