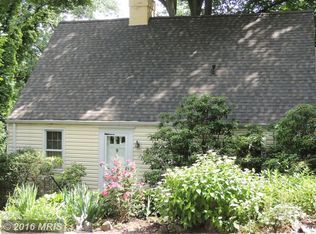Sold for $607,000
$607,000
1813 Fairbank Rd, Baltimore, MD 21209
4beds
2,762sqft
Single Family Residence
Built in 1925
0.33 Acres Lot
$686,100 Zestimate®
$220/sqft
$3,480 Estimated rent
Home value
$686,100
$645,000 - $734,000
$3,480/mo
Zestimate® history
Loading...
Owner options
Explore your selling options
What's special
Welcome to this lovely renovated porch front colonial on a great street in Mount Washington. The large renovated kitchen offers stainless appliances, gas range with stainless hood, a beautiful 5' x 2' island with plenty of seating area. There is an appliance caddy, a desk area, a pantry, pendant lighting and access to the side screened in porch. The side deck is excellent and convenient for grilling. The first floor offers a large living/dining combination area, a welcoming foyer, plus office all with wood floors. There are two bedrooms and full bath plus laundry room with it's own side entrance. Wood floors and beautiful glass french doors accent the home on this first level. There is also a hidden back staircase up to the second floor attic. The second floor has two bedrooms, that both have ensuite baths. The Primary bedroom suite has a huge walk in closet and a gorgeous primary bath offering soaking tub, separate tile shower, and tile sink area. Off of the second bedroom is a special attic area that could be a play room, or special space for anyone in the family. It also has it's own full bath tub shower combination, and walk in closet. The lower level can be accessed by either of the two staircases. One takes you to the finished walk out lower level family room with a full bath, the other staircase takes you to the play room or workshop area. Both sides exit to the back yard and both sides connect to each other. This home is so easy to live in and enjoy. The back yard is fenced for kids or pets. The driveway can park four cars, and the garage is usable but is being sold as is.
Zillow last checked: 8 hours ago
Listing updated: July 10, 2023 at 02:04pm
Listed by:
Martha Lessner 410-804-2080,
Long & Foster Real Estate, Inc.
Bought with:
Candice E. Jones, 589069
C. Jones & Associates, Realtors LLC
Source: Bright MLS,MLS#: MDBA2082516
Facts & features
Interior
Bedrooms & bathrooms
- Bedrooms: 4
- Bathrooms: 4
- Full bathrooms: 4
- Main level bathrooms: 1
- Main level bedrooms: 2
Basement
- Area: 1254
Heating
- Forced Air, Heat Pump, Zoned, Natural Gas, Electric
Cooling
- Central Air, Ceiling Fan(s), Heat Pump, Zoned, Electric
Appliances
- Included: Microwave, Dishwasher, Disposal, Dryer, Freezer, Oven/Range - Gas, Range Hood, Washer, Gas Water Heater
- Laundry: Main Level, Laundry Room
Features
- Additional Stairway, Ceiling Fan(s), Combination Dining/Living, Combination Kitchen/Dining, Combination Kitchen/Living, Open Floorplan, Eat-in Kitchen, Kitchen - Gourmet, Kitchen Island, Kitchen - Table Space, Walk-In Closet(s), Bathroom - Stall Shower, Soaking Tub, Dry Wall
- Flooring: Ceramic Tile, Hardwood, Carpet, Wood
- Doors: Storm Door(s), French Doors, Six Panel
- Windows: Double Hung, Double Pane Windows
- Basement: Connecting Stairway,Full,Finished,Heated,Improved,Exterior Entry,Rear Entrance,Walk-Out Access,Workshop
- Has fireplace: No
Interior area
- Total structure area: 3,366
- Total interior livable area: 2,762 sqft
- Finished area above ground: 2,112
- Finished area below ground: 650
Property
Parking
- Total spaces: 5
- Parking features: Garage Faces Front, Concrete, Off Street, Detached
- Garage spaces: 1
- Has uncovered spaces: Yes
Accessibility
- Accessibility features: None
Features
- Levels: Three
- Stories: 3
- Patio & porch: Deck, Porch, Screened
- Exterior features: Sidewalks
- Pool features: None
- Fencing: Partial,Back Yard,Wood
Lot
- Size: 0.33 Acres
- Features: Adjoins - Open Space, Backs to Trees, No Thru Street
Details
- Additional structures: Above Grade, Below Grade
- Parcel number: 0327174652H026
- Zoning: R-1
- Special conditions: Standard
Construction
Type & style
- Home type: SingleFamily
- Architectural style: Colonial
- Property subtype: Single Family Residence
Materials
- Vinyl Siding, Stone
- Foundation: Stone
- Roof: Asphalt
Condition
- Very Good
- New construction: No
- Year built: 1925
- Major remodel year: 2001
Utilities & green energy
- Sewer: Private Sewer
- Water: Public
Community & neighborhood
Location
- Region: Baltimore
- Subdivision: Mount Washington
- Municipality: Baltimore City
Other
Other facts
- Listing agreement: Exclusive Right To Sell
- Ownership: Fee Simple
Price history
| Date | Event | Price |
|---|---|---|
| 9/26/2023 | Sold | $607,000$220/sqft |
Source: Public Record Report a problem | ||
| 7/10/2023 | Sold | $607,000-3.7%$220/sqft |
Source: | ||
| 6/14/2023 | Contingent | $630,000$228/sqft |
Source: | ||
| 5/16/2023 | Listed for sale | $630,000+46.7%$228/sqft |
Source: | ||
| 2/26/2014 | Sold | $429,500-9.5%$156/sqft |
Source: Public Record Report a problem | ||
Public tax history
| Year | Property taxes | Tax assessment |
|---|---|---|
| 2025 | -- | $514,033 +11.5% |
| 2024 | $10,877 +1.1% | $460,900 +1.1% |
| 2023 | $10,759 +1.1% | $455,900 -1.1% |
Find assessor info on the county website
Neighborhood: Mount Washington
Nearby schools
GreatSchools rating
- 4/10The Mount Washington SchoolGrades: PK-8Distance: 0.2 mi
- 5/10Western High SchoolGrades: 9-12Distance: 1.6 mi
- 10/10Baltimore Polytechnic InstituteGrades: 9-12Distance: 1.6 mi
Schools provided by the listing agent
- Elementary: Mount Washington
- District: Baltimore City Public Schools
Source: Bright MLS. This data may not be complete. We recommend contacting the local school district to confirm school assignments for this home.
Get a cash offer in 3 minutes
Find out how much your home could sell for in as little as 3 minutes with a no-obligation cash offer.
Estimated market value$686,100
Get a cash offer in 3 minutes
Find out how much your home could sell for in as little as 3 minutes with a no-obligation cash offer.
Estimated market value
$686,100
