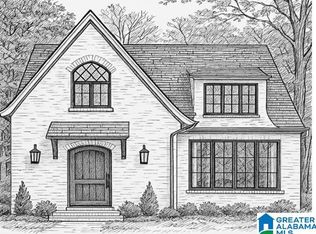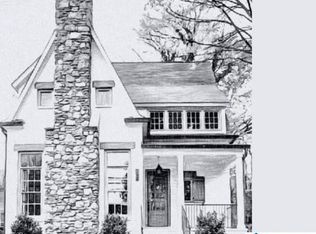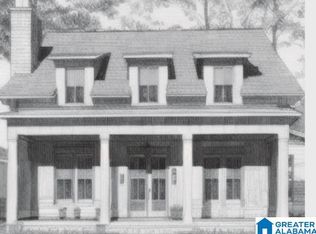Sold for $269,000 on 07/03/25
$269,000
1813 Easley Bridge Rd, Oneonta, AL 35121
3beds
1,570sqft
Single Family Residence
Built in 2024
0.91 Acres Lot
$268,000 Zestimate®
$171/sqft
$1,964 Estimated rent
Home value
$268,000
$188,000 - $383,000
$1,964/mo
Zestimate® history
Loading...
Owner options
Explore your selling options
What's special
Welcome to your dream home! This brand-new construction, completed in 2024, boasts a charming Old-English style with an abundance of natural light and versatile living space. At under $270,000, this home offers exceptional value, with potential for 100% USDA Financing—check with your lender for eligibility! As you step through the front door, you're greeted by soaring ceilings, stunning flooring, and an inviting open layout. This 3-bedroom, 2-bathroom home features a thoughtfully designed floor plan perfect for families. The kitchen is a chef's delight, featuring custom cabinetry, gleaming granite countertops, and energy-efficient stainless-steel appliances. Conveniently located near Hwy 231, you'll enjoy easy access to restaurants, Oneonta schools, parks, and more. Don’t miss out on this opportunity—make this beautiful house your home today!
Zillow last checked: 8 hours ago
Listing updated: July 07, 2025 at 08:07pm
Listed by:
Jeremy Miller 205-451-3044,
Local Realty
Bought with:
MLS Non-member Company
Birmingham Non-Member Office
Source: GALMLS,MLS#: 21413127
Facts & features
Interior
Bedrooms & bathrooms
- Bedrooms: 3
- Bathrooms: 2
- Full bathrooms: 2
Primary bedroom
- Level: First
Bedroom 1
- Level: First
Bedroom 2
- Level: First
Primary bathroom
- Level: First
Bathroom 1
- Level: First
Dining room
- Level: First
Kitchen
- Features: Stone Counters, Breakfast Bar, Eat-in Kitchen, Kitchen Island, Pantry
- Level: First
Living room
- Level: First
Basement
- Area: 0
Heating
- Central, Heat Pump
Cooling
- Central Air, Electric, Ceiling Fan(s)
Appliances
- Included: Disposal, Electric Oven, Stainless Steel Appliance(s), Stove-Electric, Electric Water Heater
- Laundry: Electric Dryer Hookup, Washer Hookup, Main Level, Laundry Room, Laundry (ROOM), Yes
Features
- Recessed Lighting, High Ceilings, Smooth Ceilings, Soaking Tub, Separate Shower, Shared Bath, Tub/Shower Combo
- Flooring: Laminate
- Basement: Crawl Space
- Attic: Other,Yes
- Number of fireplaces: 1
- Fireplace features: Brick (FIREPL), Living Room, Gas
Interior area
- Total interior livable area: 1,570 sqft
- Finished area above ground: 1,570
- Finished area below ground: 0
Property
Parking
- Parking features: Driveway, Off Street
- Has uncovered spaces: Yes
Features
- Levels: One
- Stories: 1
- Patio & porch: Open (DECK), Deck
- Exterior features: None
- Pool features: None
- Has view: Yes
- View description: Mountain(s)
- Waterfront features: No
Lot
- Size: 0.91 Acres
- Features: Many Trees, Interior Lot, Irregular Lot, Few Trees
Details
- Parcel number: 1506243000001.006
- Special conditions: N/A
Construction
Type & style
- Home type: SingleFamily
- Property subtype: Single Family Residence
Materials
- Brick
Condition
- Year built: 2024
Utilities & green energy
- Sewer: Septic Tank
- Water: Public
Community & neighborhood
Location
- Region: Oneonta
- Subdivision: None
Other
Other facts
- Road surface type: Paved
Price history
| Date | Event | Price |
|---|---|---|
| 7/3/2025 | Sold | $269,000$171/sqft |
Source: | ||
| 5/29/2025 | Contingent | $269,000$171/sqft |
Source: | ||
| 4/2/2025 | Listed for sale | $269,000+1.2%$171/sqft |
Source: | ||
| 3/20/2025 | Listing removed | $265,900$169/sqft |
Source: | ||
| 3/9/2025 | Price change | $265,900-3.6%$169/sqft |
Source: | ||
Public tax history
Tax history is unavailable.
Neighborhood: 35121
Nearby schools
GreatSchools rating
- 7/10Oneonta Elementary SchoolGrades: K-5Distance: 2.6 mi
- 10/10Oneonta Middle SchoolGrades: 6-8Distance: 2.6 mi
- 7/10Oneonta High SchoolGrades: 9-12Distance: 2.6 mi
Schools provided by the listing agent
- Elementary: Oneonta
- Middle: Oneonta
- High: Oneonta
Source: GALMLS. This data may not be complete. We recommend contacting the local school district to confirm school assignments for this home.

Get pre-qualified for a loan
At Zillow Home Loans, we can pre-qualify you in as little as 5 minutes with no impact to your credit score.An equal housing lender. NMLS #10287.
Sell for more on Zillow
Get a free Zillow Showcase℠ listing and you could sell for .
$268,000
2% more+ $5,360
With Zillow Showcase(estimated)
$273,360

