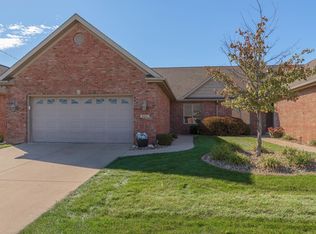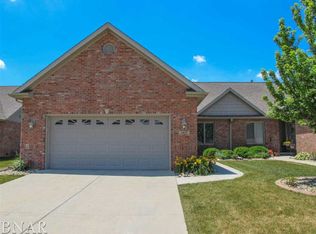Welcome home to a relaxing ranch overlooking the golf course in Dunraven! Open and inviting floorplan boasts 2 bedrooms (potential for 3 rd bedroom in the finished basement) 2.5 baths, large eat-in kitchen with all stainless steel appliances. Spacious family room with gas fireplace leads to a tiled sunroom for added lounging space. Popular main floor laundry. The finished basement has large family room, bar area, office, full bath, and ample storage. Basement comes fully furnished with family room furniture, big screen TV, bar, and more. While admiring the golf course, enjoy your coffee on the back patio with a Sunsetter retractable awning to provide shade during those warmer months. Association dues include snow removal and lawn care services, as well as access to the community club house which features a pool, fitness center, sauna, and community room.
This property is off market, which means it's not currently listed for sale or rent on Zillow. This may be different from what's available on other websites or public sources.


