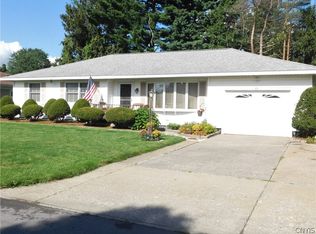Closed
$253,900
1813 Dunham Rd, Rome, NY 13440
3beds
1,848sqft
Single Family Residence
Built in 1959
9,147.6 Square Feet Lot
$291,000 Zestimate®
$137/sqft
$2,413 Estimated rent
Home value
$291,000
$276,000 - $308,000
$2,413/mo
Zestimate® history
Loading...
Owner options
Explore your selling options
What's special
Welcome home to this updated Cape located on a quiet street centrally located in Rome with a wonderful yard!
The owners have transformed this home from top to bottom creating an open floor plan and a modern kitchen which is the heart of the home! Along with the open floor plan, you will find a living room fireplace, hardwood floors, a newly created 1st. floor master suite with walk-in closet, updated bathroom and two spacious upstairs bedrooms! The basement is great for storage and the possibilities for the sunporch are endless! Make your appointment today!!!
Zillow last checked: 8 hours ago
Listing updated: December 27, 2023 at 06:52am
Listed by:
Janice L. Cidzik 315-794-7249,
Coldwell Banker Prime Properties
Bought with:
Jennifer Viti, 10401344714
Weichert Realtors Premier Properties
Source: NYSAMLSs,MLS#: S1498258 Originating MLS: Mohawk Valley
Originating MLS: Mohawk Valley
Facts & features
Interior
Bedrooms & bathrooms
- Bedrooms: 3
- Bathrooms: 3
- Full bathrooms: 2
- 1/2 bathrooms: 1
- Main level bathrooms: 2
- Main level bedrooms: 1
Heating
- Gas, Forced Air
Cooling
- Window Unit(s)
Appliances
- Included: Dishwasher, Electric Water Heater, Free-Standing Range, Microwave, Oven, Refrigerator
- Laundry: In Basement
Features
- Breakfast Bar, Ceiling Fan(s), Central Vacuum, Separate/Formal Living Room, Solid Surface Counters, Bath in Primary Bedroom
- Flooring: Hardwood, Laminate, Tile, Varies
- Windows: Thermal Windows
- Basement: Full
- Number of fireplaces: 1
Interior area
- Total structure area: 1,848
- Total interior livable area: 1,848 sqft
Property
Parking
- Total spaces: 2
- Parking features: Attached, Garage, Garage Door Opener
- Attached garage spaces: 2
Features
- Exterior features: Blacktop Driveway
Lot
- Size: 9,147 sqft
- Dimensions: 75 x 120
Details
- Parcel number: 30130122400900020480000000
- Special conditions: Standard
Construction
Type & style
- Home type: SingleFamily
- Architectural style: Cape Cod
- Property subtype: Single Family Residence
Materials
- Stone, Vinyl Siding
- Foundation: Block
- Roof: Asphalt
Condition
- Resale
- Year built: 1959
Utilities & green energy
- Electric: Circuit Breakers
- Sewer: Connected
- Water: Connected, Public
- Utilities for property: Cable Available, Sewer Connected, Water Connected
Community & neighborhood
Location
- Region: Rome
- Subdivision: John F Ruane Sub
Other
Other facts
- Listing terms: Cash,Conventional,FHA,VA Loan
Price history
| Date | Event | Price |
|---|---|---|
| 12/27/2023 | Sold | $253,900+1.6%$137/sqft |
Source: | ||
| 10/30/2023 | Pending sale | $249,900$135/sqft |
Source: | ||
| 10/13/2023 | Contingent | $249,900$135/sqft |
Source: | ||
| 9/15/2023 | Listed for sale | $249,900+14.1%$135/sqft |
Source: | ||
| 1/16/2021 | Listing removed | -- |
Source: Owner Report a problem | ||
Public tax history
| Year | Property taxes | Tax assessment |
|---|---|---|
| 2024 | -- | $85,500 |
| 2023 | -- | $85,500 |
| 2022 | -- | $85,500 |
Find assessor info on the county website
Neighborhood: 13440
Nearby schools
GreatSchools rating
- 6/10Ridge Mills Elementary SchoolGrades: K-6Distance: 0.5 mi
- 3/10Lyndon H Strough Middle SchoolGrades: 7-8Distance: 1.2 mi
- 4/10Rome Free AcademyGrades: 9-12Distance: 2 mi
Schools provided by the listing agent
- District: Rome
Source: NYSAMLSs. This data may not be complete. We recommend contacting the local school district to confirm school assignments for this home.
