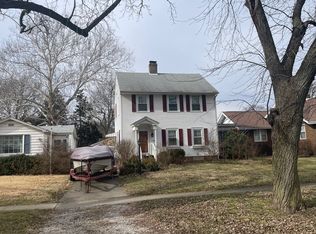Closed
$195,000
1813 Dial Ct, Springfield, IL 62704
3beds
1,464sqft
Single Family Residence
Built in 1940
7,168 Square Feet Lot
$211,100 Zestimate®
$133/sqft
$1,639 Estimated rent
Home value
$211,100
$196,000 - $228,000
$1,639/mo
Zestimate® history
Loading...
Owner options
Explore your selling options
What's special
Welcome to 1813 Dial Ct, a charming two-story brick home located a few blocks from Hyvee and Washington Park. This home offers plenty of room for comfortable living. Step inside and you'll find a cozy living room with hardwood floors throughout. Enjoy the open concept of the main floor. The main level also features a convenient half bathroom. The kitchen has ample cabinet space, stainless steel appliances, and a cozy dining nook. Upstairs, you'll find the spacious master bedroom. The full bathroom is conveniently located nearby. The second level also offers two additional bedrooms that can be used as a home office, playroom, or guest bedroom. Outside, the property has a deep backyard, providing plenty of space for outdoor activities and gardening. The backyard is fully fenced and contains a fire pit, for enjoying with friends and family. Located in a desirable neighborhood, this home offers easy access to local amenities, Butler Elementary, and Washington Park. New roof was put on in 2021/New Carpet -2021/Additional insulation added in 2022.
Zillow last checked: 8 hours ago
Listing updated: June 18, 2024 at 10:05am
Listing courtesy of:
Yesenia Romero 773-427-9200,
Realty One Group Inc.,
Jorge Romero,
Realty One Group Inc.
Bought with:
Non Member
NON MEMBER
Source: MRED as distributed by MLS GRID,MLS#: 12043833
Facts & features
Interior
Bedrooms & bathrooms
- Bedrooms: 3
- Bathrooms: 2
- Full bathrooms: 1
- 1/2 bathrooms: 1
Primary bedroom
- Features: Bathroom (Full)
- Level: Second
- Area: 280 Square Feet
- Dimensions: 20X14
Bedroom 2
- Level: Second
- Area: 144 Square Feet
- Dimensions: 12X12
Bedroom 3
- Level: Second
- Area: 169 Square Feet
- Dimensions: 13X13
Dining room
- Level: Main
- Dimensions: COMBO
Kitchen
- Level: Main
- Area: 196 Square Feet
- Dimensions: 14X14
Laundry
- Level: Basement
- Dimensions: 00X00
Living room
- Level: Main
- Area: 252 Square Feet
- Dimensions: 18X14
Heating
- Natural Gas, Forced Air
Cooling
- Central Air
Appliances
- Included: Range, Microwave, Dishwasher, Refrigerator, Freezer, Washer, Dryer, Disposal, Stainless Steel Appliance(s)
Features
- Basement: None
Interior area
- Total structure area: 0
- Total interior livable area: 1,464 sqft
Property
Parking
- Total spaces: 2
- Parking features: Garage Door Opener, On Site, Garage Owned, Detached, Garage
- Garage spaces: 2
- Has uncovered spaces: Yes
Accessibility
- Accessibility features: No Disability Access
Features
- Stories: 2
Lot
- Size: 7,168 sqft
Details
- Parcel number: 22050277048000
- Special conditions: Standard
Construction
Type & style
- Home type: SingleFamily
- Architectural style: Traditional
- Property subtype: Single Family Residence
Materials
- Brick
- Roof: Asphalt
Condition
- New construction: No
- Year built: 1940
Utilities & green energy
- Electric: Circuit Breakers, 200+ Amp Service
- Sewer: Public Sewer
- Water: Public
Community & neighborhood
Location
- Region: Springfield
Other
Other facts
- Listing terms: Conventional
- Ownership: Fee Simple
Price history
| Date | Event | Price |
|---|---|---|
| 6/18/2024 | Sold | $195,000-2.5%$133/sqft |
Source: | ||
| 5/13/2024 | Contingent | $199,999$137/sqft |
Source: | ||
| 5/8/2024 | Price change | $199,999-9.1%$137/sqft |
Source: | ||
| 5/2/2024 | Listed for sale | $220,000+38.8%$150/sqft |
Source: | ||
| 4/30/2021 | Sold | $158,500-2.2%$108/sqft |
Source: | ||
Public tax history
| Year | Property taxes | Tax assessment |
|---|---|---|
| 2024 | -- | $61,806 +9.5% |
| 2023 | -- | $56,454 +5.4% |
| 2022 | -- | $53,552 +3.9% |
Find assessor info on the county website
Neighborhood: 62704
Nearby schools
GreatSchools rating
- 5/10Butler Elementary SchoolGrades: K-5Distance: 0.1 mi
- 3/10Benjamin Franklin Middle SchoolGrades: 6-8Distance: 0.5 mi
- 7/10Springfield High SchoolGrades: 9-12Distance: 1.5 mi
Schools provided by the listing agent
- District: 186
Source: MRED as distributed by MLS GRID. This data may not be complete. We recommend contacting the local school district to confirm school assignments for this home.
Get pre-qualified for a loan
At Zillow Home Loans, we can pre-qualify you in as little as 5 minutes with no impact to your credit score.An equal housing lender. NMLS #10287.
