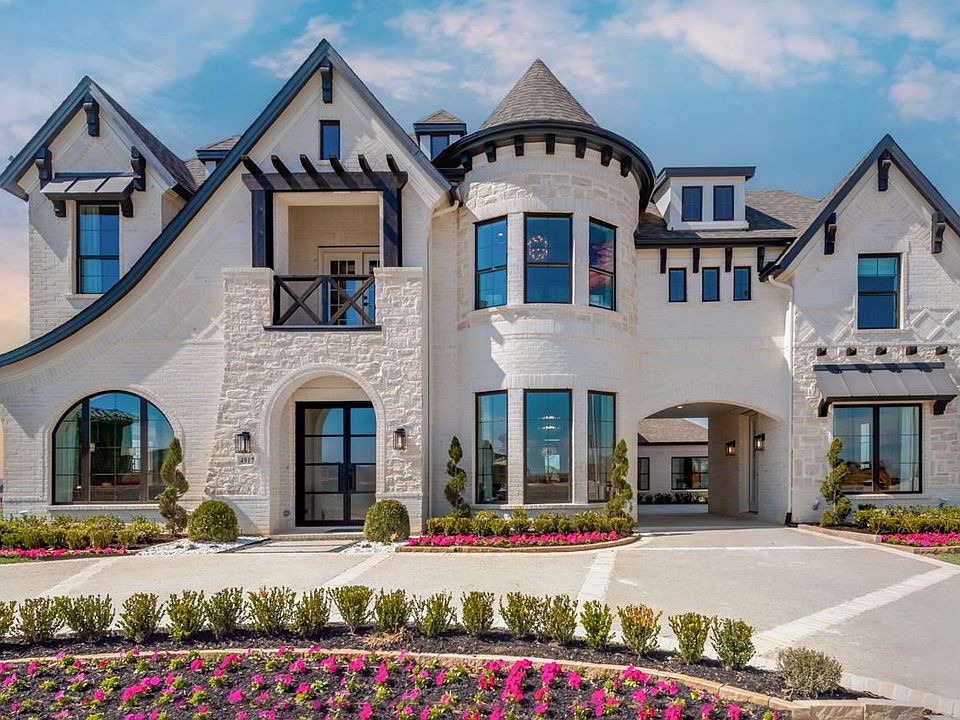Exquisite New Grand Home at Silverleaf Estates! Welcome to this breathtaking new home with a stunning light brick exterior and onyx shingles, offering exceptional curb appeal. This masterpiece features elegant double iron front doors and a grand entry with dual staircases. Inside, the spacious and airy vaulted family room boasts beautiful wood floors and a cozy gas fireplace. The home includes formal living and dining spaces, as well as a dedicated home office with French doors. Oak stairs lead to an expansive upstairs game room, loft area, and media room, providing plenty of space for entertainment and relaxation. Gorgeous wood floors flow throughout the home. The luxurious Primary Suite is a true retreat, featuring a freestanding tub, a frameless glass shower with a rain head, and modern rectangular sinks. The home also features 8-foot interior doors and built-in flat screen TV wiring. A downstairs guest suite or additional home office offers privacy and versatility. The chef-inspired kitchen is a dream, with a commercial-grade 8-burner gas cooktop, powerful vent hood, Omegastone slab countertops, Shaker-style cabinets, and a large island with extra storage. The large laundry room provides additional storage cabinets for convenience. This home is also an Energy Star Partner, offering R38 insulation and low-E windows for improved energy efficiency.
New construction
$1,378,660
1813 Cousins Trl, Frisco, TX 75034
5beds
4,548sqft
Single Family Residence
Built in 2025
9,147.6 Square Feet Lot
$1,360,600 Zestimate®
$303/sqft
$105/mo HOA
What's special
Cozy gas fireplaceLoft areaBeautiful wood floorsExceptional curb appealFreestanding tubModern rectangular sinksMedia room
Call: (940) 220-3695
- 217 days |
- 1,505 |
- 46 |
Zillow last checked: 7 hours ago
Listing updated: October 11, 2025 at 02:04pm
Listed by:
Stephen Brooks 0313244 214-750-6528,
Royal Realty, Inc.
Source: NTREIS,MLS#: 20865910
Travel times
Schedule tour
Select your preferred tour type — either in-person or real-time video tour — then discuss available options with the builder representative you're connected with.
Open house
Facts & features
Interior
Bedrooms & bathrooms
- Bedrooms: 5
- Bathrooms: 4
- Full bathrooms: 4
Primary bedroom
- Features: Dual Sinks, Double Vanity, En Suite Bathroom, Garden Tub/Roman Tub, Separate Shower, Walk-In Closet(s)
- Level: First
- Dimensions: 18 x 16
Bedroom
- Level: First
- Dimensions: 12 x 10
Bedroom
- Level: Second
- Dimensions: 17 x 13
Bedroom
- Level: Second
- Dimensions: 14 x 11
Bedroom
- Level: Second
- Dimensions: 14 x 12
Family room
- Features: Ceiling Fan(s), Fireplace
- Level: First
- Dimensions: 18 x 18
Game room
- Features: Fireplace
- Level: Second
- Dimensions: 20 x 13
Kitchen
- Features: Kitchen Island, Solid Surface Counters, Walk-In Pantry
- Level: First
- Dimensions: 18 x 14
Living room
- Level: First
- Dimensions: 15 x 14
Loft
- Level: Second
- Dimensions: 10 x 7
Media room
- Level: Second
- Dimensions: 14 x 15
Office
- Level: First
- Dimensions: 14 x 11
Heating
- Central, Fireplace(s), Natural Gas, Zoned
Cooling
- Ceiling Fan(s), Electric, Zoned
Appliances
- Included: Dishwasher, Electric Oven, Gas Cooktop, Disposal, Microwave, Range, Some Commercial Grade, Tankless Water Heater, Vented Exhaust Fan
- Laundry: Laundry in Utility Room
Features
- Wet Bar, Chandelier, Cathedral Ceiling(s), Decorative/Designer Lighting Fixtures, High Speed Internet, Loft, Multiple Staircases, Open Floorplan, Cable TV, Vaulted Ceiling(s), Wired for Sound, Air Filtration
- Flooring: Carpet, Ceramic Tile, Wood
- Has basement: No
- Number of fireplaces: 1
- Fireplace features: Family Room, Gas Log, Gas Starter
Interior area
- Total interior livable area: 4,548 sqft
Video & virtual tour
Property
Parking
- Total spaces: 2
- Parking features: Garage Faces Front, Garage, Garage Door Opener, Kitchen Level
- Attached garage spaces: 2
Features
- Levels: Two
- Stories: 2
- Exterior features: Rain Gutters
- Pool features: None
- Fencing: Wood
Lot
- Size: 9,147.6 Square Feet
- Features: Landscaped, Subdivision, Sprinkler System
Details
- Parcel number: R983129
- Other equipment: Air Purifier
Construction
Type & style
- Home type: SingleFamily
- Architectural style: Detached
- Property subtype: Single Family Residence
Materials
- Brick, Cedar, Radiant Barrier
- Foundation: Slab
- Roof: Composition
Condition
- New construction: Yes
- Year built: 2025
Details
- Builder name: Grand Homes
Utilities & green energy
- Sewer: Public Sewer
- Water: Public
- Utilities for property: Sewer Available, Underground Utilities, Water Available, Cable Available
Green energy
- Energy efficient items: Appliances, HVAC, Insulation, Rain/Freeze Sensors
- Indoor air quality: Filtration
- Water conservation: Water-Smart Landscaping
Community & HOA
Community
- Features: Trails/Paths, Community Mailbox, Curbs, Sidewalks
- Security: Security System, Smoke Detector(s), Security Lights
- Subdivision: Silverleaf Estates in Frisco
HOA
- Has HOA: Yes
- Services included: Association Management, Maintenance Grounds
- HOA fee: $1,260 annually
- HOA name: Silverleaf
- HOA phone: 972-387-6087
Location
- Region: Frisco
Financial & listing details
- Price per square foot: $303/sqft
- Tax assessed value: $204,120
- Annual tax amount: $276
- Date on market: 3/9/2025
- Cumulative days on market: 217 days
- Exclusions: As built square footage may vary from plan. Square footage is approximate – please verify.
About the community
Convenient location near fantastic shopping and biking distance to all schools, make this new family friendly neighborhood an ideal choice. Silverleaf Estates is near community parks, Stewart Creek, Frisco trail system, sports facilities and playgrounds, making it an ideal place for growing families. Building homes for families to stay connected with each other includes open-concept living rooms, spacious bedrooms, home offices, game rooms, media rooms, craft rooms, second master suites and Children's Retreats to fit each individual families needs.
Source: Grand Homes
