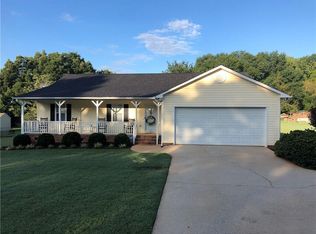Sold for $297,000
$297,000
1813 Busby Rd, Anderson, SC 29626
3beds
1,813sqft
Single Family Residence
Built in 1993
1.2 Acres Lot
$317,700 Zestimate®
$164/sqft
$1,724 Estimated rent
Home value
$317,700
$264,000 - $381,000
$1,724/mo
Zestimate® history
Loading...
Owner options
Explore your selling options
What's special
Welcome to your dream home! Nestled on just over one acre, this beautiful three-bedroom, two-bath residence offers the perfect blend of comfort and luxury. As you step inside, you’ll be greeted by a spacious living room featuring a cozy fireplace, perfect for those chilly evenings. The heart of the home is the open-concept kitchen and dining area, ideal for entertaining family and friends. The kitchen boasts modern appliances, which stay with the home, ample counter space and also includes a huge walk-in pantry. The master suite is a true retreat with an en-suite bathroom and generous walk-in closet. The two additional bedrooms provide plenty of room for family, guests, or a home office. When you step outside you’ll discover your own private oasis. The covered patio is an entertainer’s delight, featuring an outdoor kitchen with plenty of counter space. Imagine hosting summer barbecues or relaxing with a good book in this stunning outdoor living area. The beautifully landscaped garden is a gardener’s paradise, with vibrant flowers, vegetables, and lush greenery. There’s also plenty of outdoor storage, including a large shed, perfect for all your gardening tools and outdoor equipment. This home offers the best of both worlds – a peaceful, rural setting with all the modern conveniences you need just minutes from the lake and town. Don’t miss the opportunity to make this charming property your own!
Zillow last checked: 8 hours ago
Listing updated: October 09, 2024 at 06:59am
Listed by:
Claude Turpin 864-314-0463,
Adly Group Realty
Bought with:
Tammy Campbell, 116425
RE/MAX Executive
Source: WUMLS,MLS#: 20276844 Originating MLS: Western Upstate Association of Realtors
Originating MLS: Western Upstate Association of Realtors
Facts & features
Interior
Bedrooms & bathrooms
- Bedrooms: 3
- Bathrooms: 2
- Full bathrooms: 2
- Main level bathrooms: 2
- Main level bedrooms: 3
Primary bedroom
- Level: Main
- Dimensions: 14.11x14.11
Bedroom 2
- Level: Main
- Dimensions: 16.2x11
Bedroom 3
- Level: Main
- Dimensions: 12.5x11
Dining room
- Level: Main
- Dimensions: 13.5x11
Kitchen
- Level: Main
- Dimensions: 11x12.10
Laundry
- Level: Main
- Dimensions: 8.2x5.4
Living room
- Level: Main
- Dimensions: 21.9x16.1
Heating
- Central, Electric
Cooling
- Central Air, Electric
Appliances
- Included: Dryer, Dishwasher, Electric Water Heater, Disposal, Refrigerator, Washer
Features
- Ceiling Fan(s), Fireplace, Garden Tub/Roman Tub, Bath in Primary Bedroom, Pull Down Attic Stairs, Walk-In Closet(s), Walk-In Shower, Window Treatments
- Flooring: Carpet, Ceramic Tile, Laminate, Vinyl
- Windows: Blinds
- Basement: None,Crawl Space
- Has fireplace: Yes
Interior area
- Total structure area: 1,813
- Total interior livable area: 1,813 sqft
- Finished area above ground: 1,813
- Finished area below ground: 0
Property
Parking
- Total spaces: 2
- Parking features: Attached, Garage, Driveway
- Attached garage spaces: 2
Accessibility
- Accessibility features: Low Threshold Shower
Features
- Levels: One
- Stories: 1
- Patio & porch: Front Porch, Patio
- Exterior features: Porch, Patio
Lot
- Size: 1.20 Acres
- Features: Outside City Limits, Subdivision, Sloped
Details
- Parcel number: 048.07.01.003
Construction
Type & style
- Home type: SingleFamily
- Architectural style: Ranch
- Property subtype: Single Family Residence
Materials
- Vinyl Siding
- Foundation: Crawlspace
- Roof: Architectural,Shingle
Condition
- Year built: 1993
Utilities & green energy
- Sewer: Septic Tank
- Water: Public
Community & neighborhood
Security
- Security features: Smoke Detector(s)
Location
- Region: Anderson
- Subdivision: Sommer Place
HOA & financial
HOA
- Has HOA: No
Other
Other facts
- Listing agreement: Exclusive Right To Sell
Price history
| Date | Event | Price |
|---|---|---|
| 8/5/2024 | Sold | $297,000+0.7%$164/sqft |
Source: | ||
| 7/11/2024 | Contingent | $295,000$163/sqft |
Source: | ||
| 7/11/2024 | Listed for sale | $295,000$163/sqft |
Source: | ||
| 7/11/2024 | Pending sale | $295,000$163/sqft |
Source: | ||
| 7/9/2024 | Listed for sale | $295,000+84.4%$163/sqft |
Source: | ||
Public tax history
| Year | Property taxes | Tax assessment |
|---|---|---|
| 2024 | -- | $8,150 |
| 2023 | $40 | $8,150 |
| 2022 | $40 -98.2% | $8,150 +20.4% |
Find assessor info on the county website
Neighborhood: 29626
Nearby schools
GreatSchools rating
- 5/10Mclees Elementary SchoolGrades: PK-5Distance: 1.7 mi
- 3/10Robert Anderson MiddleGrades: 6-8Distance: 4.8 mi
- 3/10Westside High SchoolGrades: 9-12Distance: 5 mi
Schools provided by the listing agent
- Elementary: Mclees Elem
- Middle: Lakeside Middle
- High: Westside High
Source: WUMLS. This data may not be complete. We recommend contacting the local school district to confirm school assignments for this home.

Get pre-qualified for a loan
At Zillow Home Loans, we can pre-qualify you in as little as 5 minutes with no impact to your credit score.An equal housing lender. NMLS #10287.
