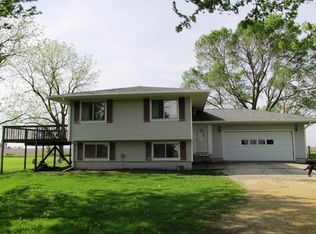Sold for $247,000 on 10/25/23
$247,000
1813 Brooklyn Rd, Ashton, IL 61006
3beds
2,000sqft
Single Family Residence
Built in 1891
1.59 Acres Lot
$268,700 Zestimate®
$124/sqft
$1,801 Estimated rent
Home value
$268,700
$250,000 - $288,000
$1,801/mo
Zestimate® history
Loading...
Owner options
Explore your selling options
What's special
Enjoy the country living on this 1.59 acre spacious farmette property with a barn (AS-IS), lean-to and an insulated/heated shop with electric, drain, 220 service & concrete floor. Enter into the family room with wood ceiling, beautiful stone fireplace (wood) and built in bookshelves which opens to the roomy dining room with wainscoting & chair rail. Large kitchen with dark cabinets, SS appliances, portable dishwasher, pantry, disposal and eat-in dinette. Breezeway to 1 car garage is a 4season room (not finished), main floor bath has a whirlpool tub, tile flooring and wood ceiling. Small office area on main level (not finished), upstairs there are 2 BR that share a big walk-in closet, full bath with long counter and MBR. MBA and closet have been started but not finished. Wood furnace outside can be used to heat house but also has LP (rented) gas forced air heat. Roof 2020, underground dog fence, ADT system, 2 sump pumps, water softener, whole house fan, electric dryer stays, furnace & A/c approx.. 8-9 years old, water heater 4 years old, water softener 2.5 years old. Close to Rochelle for shopping & interstate access. Ashton-Franklin Center schools. House is being sold AS-IS due to work & lack of time to finish things.
Zillow last checked: 8 hours ago
Listing updated: October 27, 2023 at 06:52am
Listed by:
Rebecca Adams 815-509-5837,
Re/Max Of Rock Valley
Bought with:
NON-NWIAR Member
Northwest Illinois Alliance Of Realtors®
Source: NorthWest Illinois Alliance of REALTORS®,MLS#: 202304305
Facts & features
Interior
Bedrooms & bathrooms
- Bedrooms: 3
- Bathrooms: 2
- Full bathrooms: 2
- Main level bathrooms: 1
Primary bedroom
- Level: Upper
- Area: 204.36
- Dimensions: 15.6 x 13.1
Bedroom 2
- Level: Upper
- Area: 194.3
- Dimensions: 14.5 x 13.4
Bedroom 3
- Level: Upper
- Area: 131.67
- Dimensions: 13.3 x 9.9
Dining room
- Level: Main
- Area: 198.32
- Dimensions: 14.8 x 13.4
Kitchen
- Level: Main
- Area: 176.85
- Dimensions: 13.5 x 13.1
Living room
- Level: Main
- Area: 319.21
- Dimensions: 23.3 x 13.7
Heating
- Forced Air, Propane, Wood
Cooling
- Central Air
Appliances
- Included: Disposal, Dishwasher, Microwave, Refrigerator, Stove/Cooktop, Water Softener, LP Gas Water Heater
- Laundry: In Basement
Features
- Book Cases Built In, Walk-In Closet(s)
- Windows: Window Treatments
- Basement: Full,Sump Pump
- Number of fireplaces: 1
- Fireplace features: Both Gas and Wood
Interior area
- Total structure area: 2,000
- Total interior livable area: 2,000 sqft
- Finished area above ground: 2,000
- Finished area below ground: 0
Property
Parking
- Total spaces: 1
- Parking features: Attached, Garage Door Opener, Gravel
- Garage spaces: 1
Features
- Levels: Two
- Stories: 2
- Patio & porch: Porch 4 Season
- Has view: Yes
- View description: Country
Lot
- Size: 1.59 Acres
- Dimensions: 256 x 270 x 256 x 270
- Features: County Taxes, Rural
Details
- Additional structures: Outbuilding
- Parcel number: 170518400002
Construction
Type & style
- Home type: SingleFamily
- Property subtype: Single Family Residence
Materials
- Vinyl
- Roof: Shingle
Condition
- Year built: 1891
Utilities & green energy
- Electric: Circuit Breakers
- Sewer: Septic Tank
- Water: Well
Community & neighborhood
Security
- Security features: Security System
Location
- Region: Ashton
- Subdivision: IL
Other
Other facts
- Ownership: Fee Simple
- Road surface type: Hard Surface Road
Price history
| Date | Event | Price |
|---|---|---|
| 10/25/2023 | Sold | $247,000-1.2%$124/sqft |
Source: | ||
| 10/3/2023 | Pending sale | $249,900$125/sqft |
Source: | ||
| 8/23/2023 | Listed for sale | $249,900$125/sqft |
Source: | ||
| 8/8/2023 | Pending sale | $249,900$125/sqft |
Source: | ||
| 7/31/2023 | Listed for sale | $249,900$125/sqft |
Source: | ||
Public tax history
| Year | Property taxes | Tax assessment |
|---|---|---|
| 2024 | $3,928 +2.3% | $59,922 +15% |
| 2023 | $3,840 +25.1% | $52,106 +28.4% |
| 2022 | $3,071 +6.9% | $40,587 +8% |
Find assessor info on the county website
Neighborhood: 61006
Nearby schools
GreatSchools rating
- 4/10Ashton-Franklin Center Elementary SchoolGrades: PK-6Distance: 7.7 mi
- 8/10Ashton-Franklin Center High SchoolGrades: 7-12Distance: 4.3 mi
Schools provided by the listing agent
- Elementary: Ashton Franklin Center Elem
- Middle: Ashton Franklin Center Middle
- High: Ashton Franklin Center High
- District: Ashton Franklin Center School District
Source: NorthWest Illinois Alliance of REALTORS®. This data may not be complete. We recommend contacting the local school district to confirm school assignments for this home.

Get pre-qualified for a loan
At Zillow Home Loans, we can pre-qualify you in as little as 5 minutes with no impact to your credit score.An equal housing lender. NMLS #10287.
