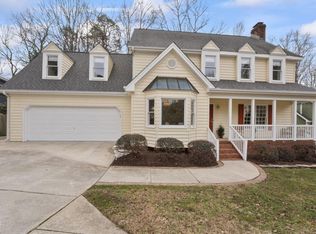Back on market! Don't miss your chance to call this beauty home! This quaint home sits back off the road to exhibit a huge, well maintained front yard and the private backyard is perfect for entertaining with a partially covered deck and tree-lined, fenced-in yard. Downstairs offers a separate dining room or office space and TWO large family rooms. Master retreat includes access to private, 2nd story deck. Walk up unfinished attic offers lots of storage or option to finish off.
This property is off market, which means it's not currently listed for sale or rent on Zillow. This may be different from what's available on other websites or public sources.
