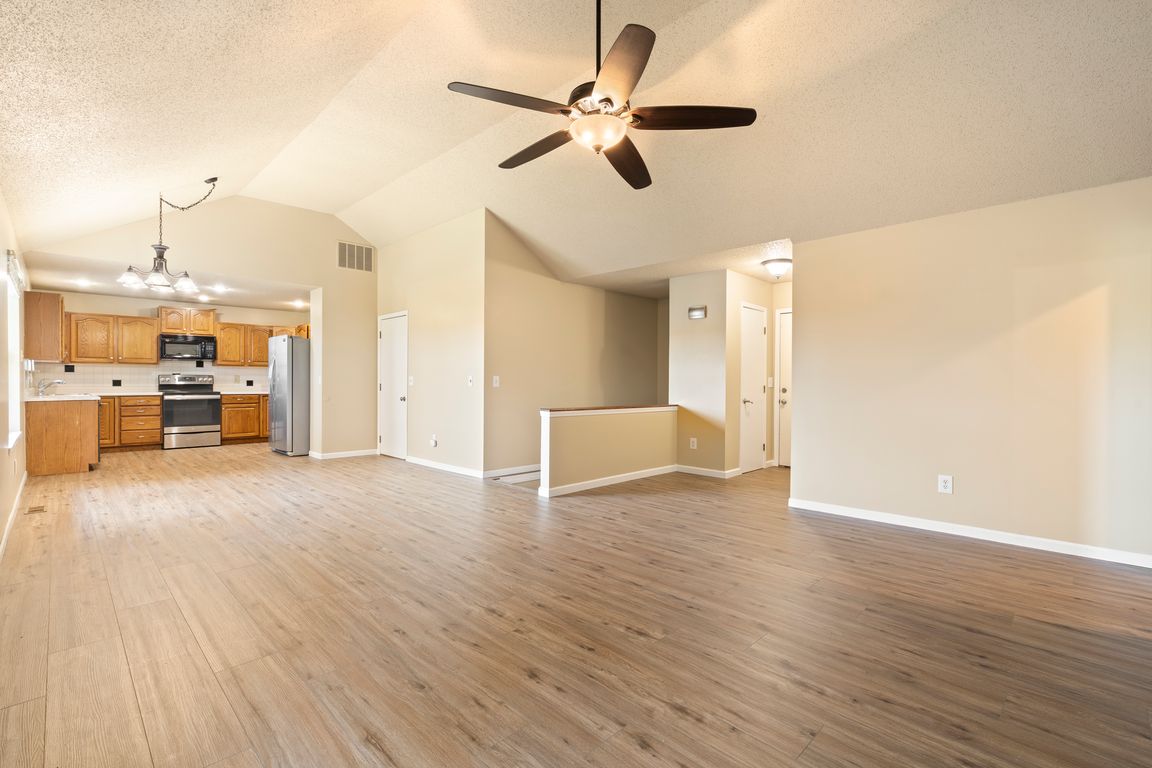
PendingPrice cut: $5K (8/12)
$273,000
4beds
1,999sqft
1813 Boswell Avenue, Branson, MO 65616
4beds
1,999sqft
Single family residence
Built in 1992
0.27 Acres
2 Attached garage spaces
$137 price/sqft
What's special
Fully finished walk-out basementCharming neighborhoodVibrant energy of bransonWelcoming residential area
Welcome to a home that offers comfort, space, and convenience--all wrapped into one inviting package. This four-bedroom, two-bathroom house is tucked into a charming neighborhood right in the heart of Branson, placing you steps away from local restaurants, shopping, and entertainment. Whether you're strolling to a show or grabbing a quick ...
- 94 days |
- 160 |
- 1 |
Source: SOMOMLS,MLS#: 60299006
Travel times
Kitchen
Living Room
Primary Bedroom
Zillow last checked: 7 hours ago
Listing updated: September 13, 2025 at 06:38am
Listed by:
Parker Stone 417-294-2294,
Keller Williams Tri-Lakes
Source: SOMOMLS,MLS#: 60299006
Facts & features
Interior
Bedrooms & bathrooms
- Bedrooms: 4
- Bathrooms: 2
- Full bathrooms: 2
Rooms
- Room types: Bedroom, Family Room, Master Bedroom
Bedroom 1
- Description: WIC 5.2 x 4.4
- Area: 117.72
- Dimensions: 10.8 x 10.9
Bedroom 2
- Description: Primary bedroom w/en suite
- Area: 161.25
- Dimensions: 12.3 x 13.11
Bedroom 3
- Area: 119.88
- Dimensions: 10.8 x 11.1
Bedroom 4
- Area: 129.15
- Dimensions: 12.3 x 10.5
Bathroom full
- Area: 92.4
- Dimensions: 11 x 8.4
Bathroom full
- Area: 52.43
- Dimensions: 10.7 x 4.9
Family room
- Area: 365.04
- Dimensions: 21.6 x 16.9
Other
- Area: 248.22
- Dimensions: 19.7 x 12.6
Living room
- Area: 287
- Dimensions: 17.5 x 16.4
Utility room
- Area: 149.73
- Dimensions: 16.1 x 9.3
Heating
- Heat Pump, Electric
Cooling
- Central Air, Ceiling Fan(s)
Appliances
- Included: Dishwasher, Free-Standing Electric Oven, Exhaust Fan, Refrigerator, Microwave, Electric Water Heater, Disposal
- Laundry: In Basement, W/D Hookup
Features
- High Speed Internet, Solid Surface Counters, Walk-In Closet(s), Walk-in Shower
- Flooring: Carpet, Vinyl
- Windows: Blinds, Double Pane Windows
- Basement: Finished,Full
- Attic: Access Only:No Stairs
- Has fireplace: No
Interior area
- Total structure area: 1,999
- Total interior livable area: 1,999 sqft
- Finished area above ground: 1,086
- Finished area below ground: 913
Property
Parking
- Total spaces: 2
- Parking features: Garage Faces Front
- Attached garage spaces: 2
Features
- Levels: Two
- Stories: 1
- Patio & porch: Deck, Rear Porch
- Exterior features: Rain Gutters, Cable Access, Drought Tolerant Spc
- Has spa: Yes
- Spa features: Bath
- Fencing: Partial,Chain Link
- Has view: Yes
- View description: Panoramic
Lot
- Size: 0.27 Acres
- Features: Curbs, Sloped, Steep Slope
Details
- Parcel number: 089.031003007014.000
Construction
Type & style
- Home type: SingleFamily
- Architectural style: Ranch
- Property subtype: Single Family Residence
Materials
- Vinyl Siding
- Foundation: Poured Concrete
- Roof: Composition
Condition
- Year built: 1992
Utilities & green energy
- Sewer: Public Sewer
- Water: Public
Community & HOA
Community
- Subdivision: Murphy Add
Location
- Region: Branson
Financial & listing details
- Price per square foot: $137/sqft
- Tax assessed value: $114,260
- Annual tax amount: $1,160
- Date on market: 7/8/2025
- Road surface type: Asphalt, Concrete