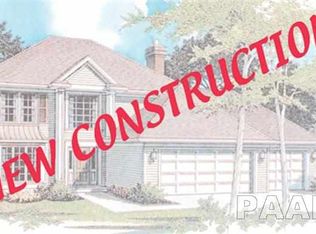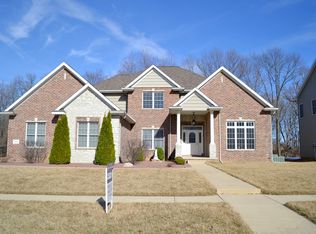Caterpillar 3% Incentive & Home Purchase Program! Don't miss this stunning 6 BR, 4.5 BA, 3-c garage home on wooded cul-de-sac lot! The 2-story arched entryway is introduction to many upgraded amenities featured inside: Beautiful ceramic work in Master BA, crown molding, Granite counters, gorgeous hdwd and ceramic flrs, trey ceilings and 2-story Great Rm. Upper level boasts spacious BR's, generous closets & Jack n' Jill Bath between BR 1 & 3. 220 sq ft Sunroom adjacent to kitchen; composite deck, concrete stamped patio & irrig. Add'l finished sq ft in walkout bsmt incl office, Rec Rm, BR, BA.
This property is off market, which means it's not currently listed for sale or rent on Zillow. This may be different from what's available on other websites or public sources.

