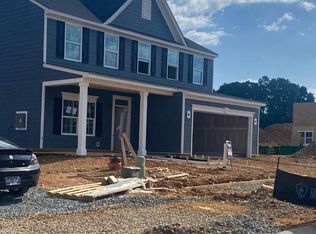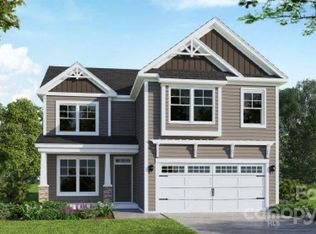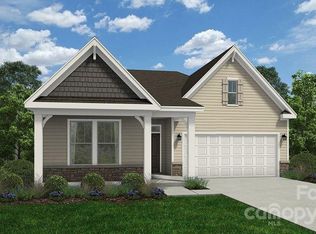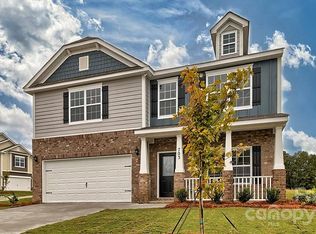Closed
$394,000
1813 Augustine St, Monroe, NC 28112
3beds
2,315sqft
Single Family Residence
Built in 2024
0.17 Acres Lot
$393,100 Zestimate®
$170/sqft
$-- Estimated rent
Home value
$393,100
$370,000 - $417,000
Not available
Zestimate® history
Loading...
Owner options
Explore your selling options
What's special
This beautiful 3 bed 2 bath home has it all! Walking in from your covered porch, you are greeted with an inviting foyer, complete with easily maintainable EVP flooring that continues throughout the main areas. Just off the foyer is a private study with French Doors. Continuing on, you'll walk into your open kitchen, family room & breakfast area. The kitchen is fit for a chef, with a walk in pantry, stainless steel appliances & an island! Head upstairs & you'll find a spacious loft, perfect for a play area or secondary living space. You'll find 2 more bedrooms, a bathroom, & a separate laundry room, finished with a sink & cabinets, before heading to the Owner's suite. This suite boasts tray ceiling, LED lights & a massive walk-in closet. The spa like bathroom is the star of the show, with dual vanity, separate tub & shower & private toilet area. All of our homes include a 10-Year Transferable Structural Warranty. Welcome to your new home!
Zillow last checked: 8 hours ago
Listing updated: September 09, 2025 at 09:04am
Listing Provided by:
Josh Allen jlallen@mihomes.com,
M/I Homes
Bought with:
Anna Underwood
Central Carolina Real Estate Group LLC
Source: Canopy MLS as distributed by MLS GRID,MLS#: 4166145
Facts & features
Interior
Bedrooms & bathrooms
- Bedrooms: 3
- Bathrooms: 3
- Full bathrooms: 2
- 1/2 bathrooms: 1
Primary bedroom
- Level: Upper
Bedroom s
- Level: Upper
Bedroom s
- Level: Upper
Bathroom full
- Level: Upper
Bathroom half
- Level: Main
Bathroom full
- Level: Upper
Breakfast
- Level: Main
Family room
- Level: Main
Kitchen
- Level: Main
Laundry
- Level: Upper
Loft
- Level: Upper
Study
- Level: Main
Heating
- Forced Air, Natural Gas, Zoned
Cooling
- Central Air
Appliances
- Included: Dishwasher, Disposal, Gas Range, Microwave
- Laundry: Laundry Room, Sink, Upper Level
Features
- Drop Zone, Soaking Tub, Kitchen Island, Open Floorplan, Storage, Walk-In Closet(s), Walk-In Pantry
- Flooring: Carpet, Vinyl
- Doors: Sliding Doors
- Has basement: No
- Attic: Pull Down Stairs
Interior area
- Total structure area: 2,315
- Total interior livable area: 2,315 sqft
- Finished area above ground: 2,315
- Finished area below ground: 0
Property
Parking
- Total spaces: 2
- Parking features: Driveway, Attached Garage, Garage Door Opener, Garage Faces Front, Garage on Main Level
- Attached garage spaces: 2
- Has uncovered spaces: Yes
Features
- Levels: Two
- Stories: 2
- Patio & porch: Covered, Front Porch, Patio
Lot
- Size: 0.17 Acres
Details
- Parcel number: 09121077
- Zoning: RES
- Special conditions: Standard
Construction
Type & style
- Home type: SingleFamily
- Architectural style: Transitional
- Property subtype: Single Family Residence
Materials
- Fiber Cement, Stone
- Foundation: Slab
- Roof: Fiberglass
Condition
- New construction: Yes
- Year built: 2024
Details
- Builder model: Findlay II E
- Builder name: M/I Homes
Utilities & green energy
- Sewer: Public Sewer
- Water: City
- Utilities for property: Cable Available
Community & neighborhood
Community
- Community features: Playground, Recreation Area, Sidewalks
Location
- Region: Monroe
- Subdivision: Willoughby Park
HOA & financial
HOA
- Has HOA: Yes
- HOA fee: $375 quarterly
- Association name: Kuester Management
Other
Other facts
- Listing terms: Cash,Conventional,FHA,VA Loan
- Road surface type: Concrete, Paved
Price history
| Date | Event | Price |
|---|---|---|
| 9/9/2025 | Sold | $394,000$170/sqft |
Source: | ||
| 8/12/2025 | Pending sale | $394,000$170/sqft |
Source: | ||
| 7/23/2025 | Price change | $394,000-1.5%$170/sqft |
Source: | ||
| 7/16/2025 | Price change | $399,990-1%$173/sqft |
Source: | ||
| 6/18/2025 | Price change | $404,000-0.2%$175/sqft |
Source: | ||
Public tax history
| Year | Property taxes | Tax assessment |
|---|---|---|
| 2025 | $139 | $15,900 |
| 2024 | -- | -- |
Find assessor info on the county website
Neighborhood: 28112
Nearby schools
GreatSchools rating
- 5/10Prospect Elementary SchoolGrades: PK-5Distance: 6.3 mi
- 3/10Parkwood Middle SchoolGrades: 6-8Distance: 6.2 mi
- 8/10Parkwood High SchoolGrades: 9-12Distance: 6.2 mi
Schools provided by the listing agent
- Elementary: Rock Rest
- Middle: East Union
- High: Forest Hills
Source: Canopy MLS as distributed by MLS GRID. This data may not be complete. We recommend contacting the local school district to confirm school assignments for this home.
Get a cash offer in 3 minutes
Find out how much your home could sell for in as little as 3 minutes with a no-obligation cash offer.
Estimated market value
$393,100
Get a cash offer in 3 minutes
Find out how much your home could sell for in as little as 3 minutes with a no-obligation cash offer.
Estimated market value
$393,100



