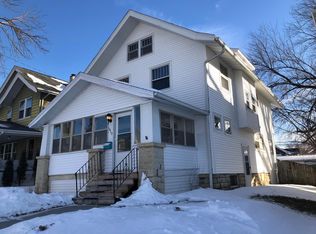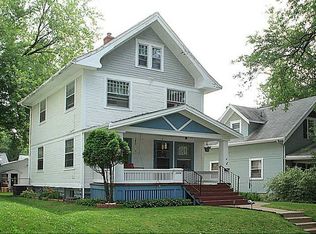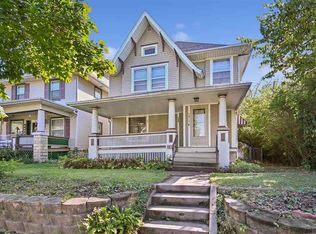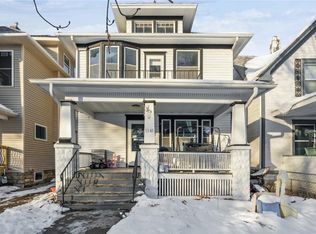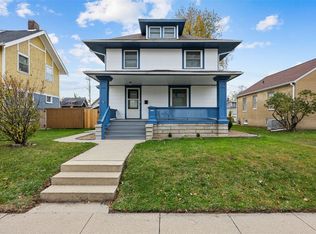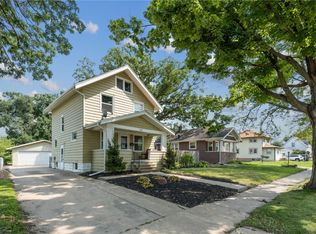Fall in love with the charm of this 1917 two story home on Cedar Rapids' southeast side. From the classic front porch to the character filled interior, this home feels warm and welcoming from the moment you arrive. The main level features a light filled living room, formal dining room for gatherings, and a functional kitchen with all appliances included plus main floor laundry and a full bath for everyday convenience. Upstairs you will find three comfortable bedrooms and a second full bath. The full basement offers great storage or hobby space. Outside, enjoy the front porch for morning coffee, a manageable yard, and a detached garage with off street parking. All of this sits in a friendly, centrally located neighborhood with quick commutes anywhere in town and a true sense of community. If you love older homes with personality, this one offers the perfect mix of charm, comfort, and convenient city living.
For sale
$180,000
1813 6th Ave SE, Cedar Rapids, IA 52403
3beds
1,611sqft
Est.:
Single Family Residence, Residential
Built in 1917
5,662.8 Square Feet Lot
$178,400 Zestimate®
$112/sqft
$-- HOA
What's special
Main floor laundryCharacter filled interiorClassic front porchManageable yardThree comfortable bedrooms
- 2 days |
- 678 |
- 27 |
Zillow last checked: 8 hours ago
Listing updated: December 22, 2025 at 05:07pm
Listed by:
Jenna Burt 319-214-2400,
Keller Williams Legacy Group
Source: Iowa City Area AOR,MLS#: 202507411
Tour with a local agent
Facts & features
Interior
Bedrooms & bathrooms
- Bedrooms: 3
- Bathrooms: 2
- Full bathrooms: 2
Rooms
- Room types: Living Room
Heating
- Electric, Forced Air, Natural Gas
Cooling
- Central Air
Appliances
- Included: Dishwasher, Dryer, Microwave, Range Or Oven, Refrigerator, Washer
- Laundry: Main Level
Features
- Flooring: Carpet, Wood, Vinyl
- Basement: Block,Full
- Has fireplace: No
- Fireplace features: None
Interior area
- Total structure area: 1,611
- Total interior livable area: 1,611 sqft
- Finished area above ground: 1,611
- Finished area below ground: 0
Property
Parking
- Total spaces: 1
- Parking features: On Street
- Has garage: Yes
Features
- Levels: Two
- Stories: 2
- Patio & porch: Front Porch
Lot
- Size: 5,662.8 Square Feet
- Dimensions: 40 x 140
- Features: Half To One Acre
Details
- Parcel number: 142243500800000
- Zoning: Residential
- Special conditions: Standard
Construction
Type & style
- Home type: SingleFamily
- Property subtype: Single Family Residence, Residential
Materials
- Vinyl, Frame
Condition
- Year built: 1917
Utilities & green energy
- Sewer: Public Sewer
- Water: Public
- Utilities for property: Cable Available
Community & HOA
Community
- Features: Close To School, Near Shopping, Sidewalks, Street Lights
- Security: Smoke Detector(s)
- Subdivision: WELLINGTON HEIGHTS 2ND
HOA
- Services included: None
Location
- Region: Cedar Rapids
Financial & listing details
- Price per square foot: $112/sqft
- Tax assessed value: $160,100
- Annual tax amount: $3,107
- Date on market: 12/22/2025
- Listing terms: Cash,Conventional
Estimated market value
$178,400
$169,000 - $187,000
$1,534/mo
Price history
Price history
| Date | Event | Price |
|---|---|---|
| 12/22/2025 | Listed for sale | $180,000+30%$112/sqft |
Source: | ||
| 8/12/2019 | Sold | $138,500$86/sqft |
Source: | ||
| 6/25/2019 | Listed for sale | $138,500+4.6%$86/sqft |
Source: COLDWELL BANKER HEDGES #1904715 Report a problem | ||
| 7/21/2017 | Sold | $132,450+1.9%$82/sqft |
Source: | ||
| 5/23/2017 | Price change | $129,950-4.4%$81/sqft |
Source: Skogman Realty #1705355 Report a problem | ||
Public tax history
Public tax history
| Year | Property taxes | Tax assessment |
|---|---|---|
| 2024 | $2,648 +3% | $160,100 |
| 2023 | $2,570 +24.9% | $160,100 +22.5% |
| 2022 | $2,058 -0.1% | $130,700 +20.7% |
Find assessor info on the county website
BuyAbility℠ payment
Est. payment
$998/mo
Principal & interest
$698
Property taxes
$237
Home insurance
$63
Climate risks
Neighborhood: Wellington Heights
Nearby schools
GreatSchools rating
- 4/10Grant Wood Elementary SchoolGrades: PK-5Distance: 0.7 mi
- 4/10Mckinley Middle SchoolGrades: 6-8Distance: 0.5 mi
- 3/10George Washington High SchoolGrades: 9-12Distance: 1.3 mi
Schools provided by the listing agent
- Elementary: GrantWood
- Middle: Mckinley
- High: Washington
Source: Iowa City Area AOR. This data may not be complete. We recommend contacting the local school district to confirm school assignments for this home.
- Loading
- Loading
