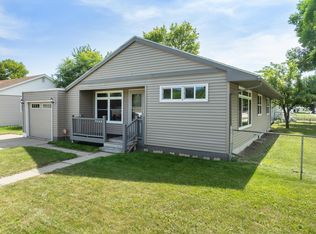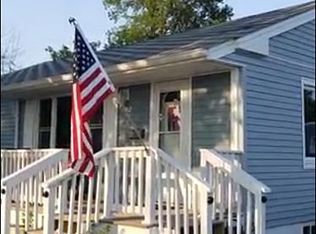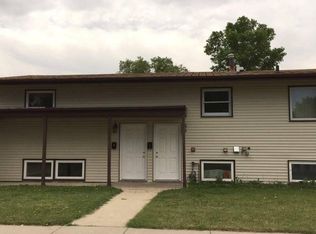Sold on 01/22/25
Price Unknown
1813 2nd Ave NW, Minot, ND 58703
4beds
2baths
2,164sqft
Single Family Residence
Built in 1956
653.4 Square Feet Lot
$275,300 Zestimate®
$--/sqft
$1,822 Estimated rent
Home value
$275,300
Estimated sales range
Not available
$1,822/mo
Zestimate® history
Loading...
Owner options
Explore your selling options
What's special
Nestled on a quiet northwest Minot street, this 4-bedroom gem offers comfort, space, and convenience. Ideally located near a supermarket, Oak Park, and other amenities, the home features a fully privacy-fenced yard and large, perfect for outdoor enjoyment. Inside, you’ll find two living rooms, central AC, and a newer roof for peace of mind. The main floor offers three bedrooms, including a primary bedroom spacious enough for a king-sized bed, and a formal dining area for gatherings. Downstairs, there's a fourth bedroom with an egress window and an additional unfinished room that could easily become a fifth bedroom or work out or craft room. The lower level also houses a sizeable laundry and mechanical room. With 1,082 square feet on each level, the space is both practical and inviting. The home has been refreshed with brand new carpet throughout, as well as updated paint on the walls, doors, baseboards, and trim. Double-pane windows provide excellent insulation and comfort year-round. A one-stall garage completes this fantastic home. Don’t miss out — call to schedule a showing today!
Zillow last checked: 8 hours ago
Listing updated: January 24, 2025 at 07:01am
Listed by:
DREW WIERSON 701-240-7345,
Maven Real Estate,
Michael King 701-240-5441,
Maven Real Estate
Source: Minot MLS,MLS#: 242004
Facts & features
Interior
Bedrooms & bathrooms
- Bedrooms: 4
- Bathrooms: 2
- Main level bathrooms: 1
- Main level bedrooms: 3
Primary bedroom
- Level: Main
Bedroom 1
- Level: Main
Bedroom 2
- Description: 2 Entry Points
- Level: Main
Bedroom 3
- Level: Basement
Dining room
- Level: Main
Family room
- Level: Basement
Kitchen
- Level: Main
Living room
- Level: Main
Heating
- Forced Air, Natural Gas
Cooling
- Central Air
Appliances
- Included: Microwave, Dishwasher, Refrigerator, Range/Oven, Washer, Dryer
- Laundry: In Basement
Features
- Flooring: Carpet, Laminate, Other
- Basement: Finished,Full
- Has fireplace: No
Interior area
- Total structure area: 2,164
- Total interior livable area: 2,164 sqft
- Finished area above ground: 1,082
Property
Parking
- Total spaces: 1
- Parking features: RV Access/Parking, Detached, Garage: Lights, Opener, Driveway: Concrete, Yes-Side
- Garage spaces: 1
- Has uncovered spaces: Yes
Features
- Levels: One
- Stories: 1
- Patio & porch: Deck, Porch
- Fencing: Fenced
Lot
- Size: 653.40 sqft
- Dimensions: 75 x 90
Details
- Additional structures: Shed(s)
- Parcel number: MI22.115.080.0241
- Zoning: R1
Construction
Type & style
- Home type: SingleFamily
- Property subtype: Single Family Residence
Materials
- Foundation: Concrete Perimeter
- Roof: Asphalt,Shake
Condition
- New construction: No
- Year built: 1956
Utilities & green energy
- Sewer: City
- Water: City
Community & neighborhood
Location
- Region: Minot
Price history
| Date | Event | Price |
|---|---|---|
| 1/22/2025 | Sold | -- |
Source: | ||
| 12/21/2024 | Contingent | $258,000$119/sqft |
Source: | ||
| 12/11/2024 | Listed for sale | $258,000+29.1%$119/sqft |
Source: | ||
| 8/19/2019 | Listing removed | $1,525$1/sqft |
Source: Creative Property Management, Inc | ||
| 8/2/2019 | Listed for rent | $1,525$1/sqft |
Source: Creative Property Management, Inc | ||
Public tax history
| Year | Property taxes | Tax assessment |
|---|---|---|
| 2024 | $3,214 -3.8% | $220,000 +2.8% |
| 2023 | $3,343 | $214,000 +9.2% |
| 2022 | -- | $196,000 +4.3% |
Find assessor info on the county website
Neighborhood: Oak Park
Nearby schools
GreatSchools rating
- 7/10Longfellow Elementary SchoolGrades: PK-5Distance: 0.4 mi
- 5/10Erik Ramstad Middle SchoolGrades: 6-8Distance: 2.6 mi
- NASouris River Campus Alternative High SchoolGrades: 9-12Distance: 0.6 mi
Schools provided by the listing agent
- District: Perkett
Source: Minot MLS. This data may not be complete. We recommend contacting the local school district to confirm school assignments for this home.


