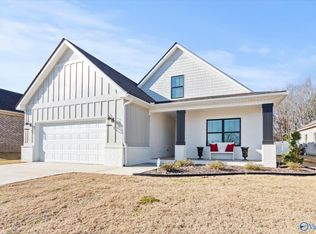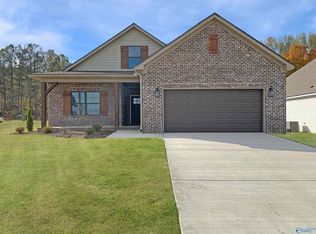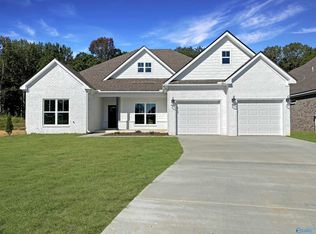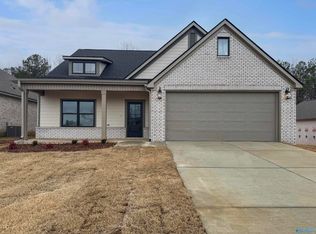Sold for $369,400
$369,400
18127 Newby Chapel Rd, Athens, AL 35613
3beds
1,994sqft
Single Family Residence
Built in ----
0.4 Acres Lot
$374,200 Zestimate®
$185/sqft
$2,018 Estimated rent
Home value
$374,200
$333,000 - $423,000
$2,018/mo
Zestimate® history
Loading...
Owner options
Explore your selling options
What's special
A move-in ready, new construction home without a neighborhood feel? It's right here! Check out this gorgeous home situated on a large lot backing up to a mature tree line that overlooks your spacious backyard. This flexible floor plan highlights a large great room with a gas-log fireplace, a dining room with wowing light fixtures and an accent wall, and a breathtaking kitchen with stunning granite and classic cabinetry. The primary suite boasts a walk-in closet, beautiful tile shower and double sink vanity. Head upstairs to the oversized bedroom with plenty of space to spread out. Only five miles from downtown Athens and I-65, this home is ready for its very first owners!
Zillow last checked: 8 hours ago
Listing updated: July 31, 2024 at 02:39pm
Listed by:
Brock Corder 205-886-1011,
Corder Real Estate
Bought with:
Gina Barlow, 104335
Keller Williams Realty Madison
Source: ValleyMLS,MLS#: 1840747
Facts & features
Interior
Bedrooms & bathrooms
- Bedrooms: 3
- Bathrooms: 2
- Full bathrooms: 2
Primary bedroom
- Features: 9’ Ceiling, Ceiling Fan(s), Crown Molding, Smooth Ceiling, Tray Ceiling(s), Walk-In Closet(s)
- Level: First
- Area: 196
- Dimensions: 14 x 14
Bedroom 2
- Features: 9’ Ceiling, Walk-In Closet(s)
- Level: First
- Area: 130
- Dimensions: 10 x 13
Bedroom 3
- Features: 9’ Ceiling, Smooth Ceiling
- Level: First
- Area: 130
- Dimensions: 10 x 13
Dining room
- Features: 9’ Ceiling, Crown Molding, LVP Flooring
- Level: First
- Area: 120
- Dimensions: 10 x 12
Kitchen
- Features: 9’ Ceiling, Crown Molding, Granite Counters, Kitchen Island, LVP, Pantry, Recessed Lighting, Smooth Ceiling
- Level: First
- Area: 180
- Dimensions: 10 x 18
Living room
- Features: 9’ Ceiling, Ceiling Fan(s), Crown Molding, Fireplace, LVP, Recessed Lighting, Smooth Ceiling
- Level: First
- Area: 306
- Dimensions: 17 x 18
Bonus room
- Features: Smooth Ceiling
- Level: Second
- Area: 322
- Dimensions: 23 x 14
Heating
- Central 1, Natural Gas
Cooling
- Central 1, Electric
Appliances
- Included: Dishwasher, Gas Oven, Gas Water Heater, Microwave, Tankless Water Heater
Features
- Open Floorplan
- Has basement: No
- Number of fireplaces: 1
- Fireplace features: Gas Log, One
Interior area
- Total interior livable area: 1,994 sqft
Property
Features
- Levels: One and One Half
- Stories: 1
Lot
- Size: 0.40 Acres
- Dimensions: 61 x 289
Details
- Parcel number: 0707360000041011
Construction
Type & style
- Home type: SingleFamily
- Architectural style: Traditional
- Property subtype: Single Family Residence
Materials
- Foundation: Slab
Condition
- New Construction
- New construction: Yes
Details
- Builder name: THE BUILDERS GROUP
Utilities & green energy
- Sewer: Septic Tank
- Water: Public
Green energy
- Energy efficient items: Tank-less Water Heater
Community & neighborhood
Location
- Region: Athens
- Subdivision: Metes And Bounds
Price history
| Date | Event | Price |
|---|---|---|
| 7/31/2024 | Sold | $369,400-1.5%$185/sqft |
Source: | ||
| 7/1/2024 | Pending sale | $374,900$188/sqft |
Source: | ||
| 5/22/2024 | Contingent | $374,900$188/sqft |
Source: | ||
| 5/20/2024 | Price change | $374,900-8.5%$188/sqft |
Source: | ||
| 2/20/2024 | Pending sale | $409,900$206/sqft |
Source: | ||
Public tax history
| Year | Property taxes | Tax assessment |
|---|---|---|
| 2024 | $1,808 +904.3% | $60,260 +904.3% |
| 2023 | $180 | $6,000 |
Find assessor info on the county website
Neighborhood: 35613
Nearby schools
GreatSchools rating
- 10/10Creekside Primary SchoolGrades: PK-2Distance: 6.3 mi
- 6/10East Limestone High SchoolGrades: 6-12Distance: 4.6 mi
- 10/10Creekside Elementary SchoolGrades: 1-5Distance: 6.5 mi
Schools provided by the listing agent
- Elementary: Creekside Elementary
- Middle: East Limestone
- High: East Limestone
Source: ValleyMLS. This data may not be complete. We recommend contacting the local school district to confirm school assignments for this home.
Get pre-qualified for a loan
At Zillow Home Loans, we can pre-qualify you in as little as 5 minutes with no impact to your credit score.An equal housing lender. NMLS #10287.
Sell with ease on Zillow
Get a Zillow Showcase℠ listing at no additional cost and you could sell for —faster.
$374,200
2% more+$7,484
With Zillow Showcase(estimated)$381,684



