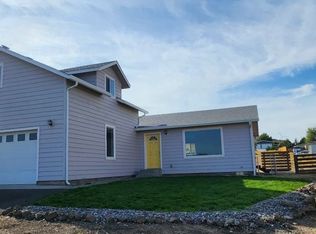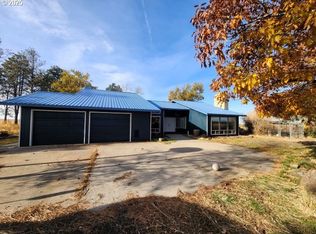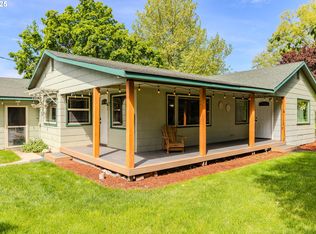18122 Hulden Ln, Arlington, OR 97812
What's special
- 179 days |
- 265 |
- 13 |
Zillow last checked: 8 hours ago
Listing updated: December 13, 2025 at 08:38am
Joshua Barnett 541-980-7444,
Hayden Outdoors LLC
Facts & features
Interior
Bedrooms & bathrooms
- Bedrooms: 3
- Bathrooms: 2
- Full bathrooms: 2
- Main level bathrooms: 1
Rooms
- Room types: Bedroom 2, Bedroom 3, Dining Room, Family Room, Kitchen, Living Room, Primary Bedroom
Primary bedroom
- Level: Main
Heating
- Forced Air 95 Plus, Heat Pump
Cooling
- Central Air
Appliances
- Included: Dishwasher, Free-Standing Range, Free-Standing Refrigerator, Gas Appliances, Microwave, Plumbed For Ice Maker, Washer/Dryer, Water Softener, Gas Water Heater, Propane Water Heater
- Laundry: Laundry Room
Features
- Ceiling Fan(s), Vaulted Ceiling(s)
- Flooring: Hardwood, Tile
- Basement: Crawl Space
- Number of fireplaces: 1
- Fireplace features: Gas
Interior area
- Total structure area: 3,151
- Total interior livable area: 3,151 sqft
Property
Parking
- Total spaces: 2
- Parking features: Other, RV Access/Parking, RV Boat Storage, Garage Door Opener, Attached
- Attached garage spaces: 2
Features
- Levels: Two
- Stories: 2
- Patio & porch: Covered Deck, Patio, Porch
- Exterior features: Garden, RV Hookup, Yard
- Has spa: Yes
- Spa features: Bath
- Fencing: Fenced
Lot
- Size: 4.12 Acres
- Features: Corner Lot, Level, Sprinkler, Acres 3 to 5
Details
- Additional structures: Barn, Outbuilding, RVHookup, RVBoatStorage, ToolShed
- Parcel number: 4050
- Zoning: M-L, LI
Construction
Type & style
- Home type: SingleFamily
- Architectural style: Custom Style
- Property subtype: Residential, Single Family Residence
Materials
- Board & Batten Siding
- Foundation: Concrete Perimeter
- Roof: Composition
Condition
- Updated/Remodeled
- New construction: No
- Year built: 1999
Utilities & green energy
- Gas: Gas, Propane
- Sewer: Septic Tank
- Water: Well
Community & HOA
HOA
- Has HOA: No
Location
- Region: Arlington
Financial & listing details
- Price per square foot: $214/sqft
- Tax assessed value: $273,780
- Annual tax amount: $2,941
- Date on market: 6/24/2025
- Cumulative days on market: 179 days
- Listing terms: Cash,Conventional
- Road surface type: Gravel, Paved
(541) 980-7444
By pressing Contact Agent, you agree that the real estate professional identified above may call/text you about your search, which may involve use of automated means and pre-recorded/artificial voices. You don't need to consent as a condition of buying any property, goods, or services. Message/data rates may apply. You also agree to our Terms of Use. Zillow does not endorse any real estate professionals. We may share information about your recent and future site activity with your agent to help them understand what you're looking for in a home.
Estimated market value
Not available
Estimated sales range
Not available
Not available
Price history
Price history
| Date | Event | Price |
|---|---|---|
| 12/14/2025 | Pending sale | $675,000$214/sqft |
Source: | ||
| 8/7/2025 | Price change | $675,000-3.6%$214/sqft |
Source: | ||
| 6/25/2025 | Listed for sale | $700,000+89.2%$222/sqft |
Source: | ||
| 8/31/2017 | Sold | $370,000-1.3%$117/sqft |
Source: | ||
| 6/19/2017 | Pending sale | $375,000$119/sqft |
Source: Hermiston Realty #17601792 Report a problem | ||
Public tax history
Public tax history
| Year | Property taxes | Tax assessment |
|---|---|---|
| 2017 | $1,635 +2.8% | $151,219 +3% |
| 2016 | $1,591 | $146,815 |
| 2015 | -- | -- |
Find assessor info on the county website
BuyAbility℠ payment
Climate risks
Neighborhood: 97812
Nearby schools
GreatSchools rating
- 5/10Arlington Community Charter SchoolGrades: K-12Distance: 1.3 mi
Schools provided by the listing agent
- Elementary: Arlington
- Middle: Arlington
- High: Arlington
Source: RMLS (OR). This data may not be complete. We recommend contacting the local school district to confirm school assignments for this home.
- Loading



