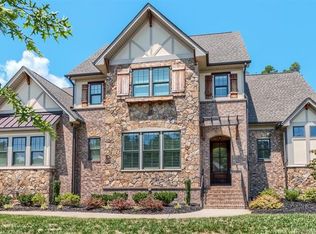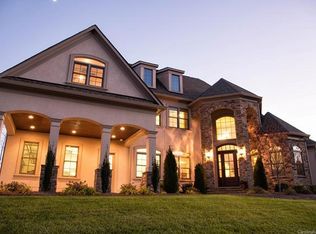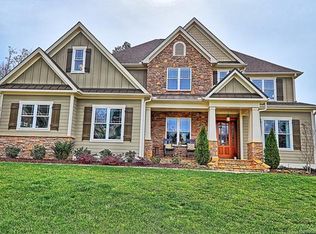STUNNING CUSTOM HOME In The Upscale Reserve at River Run, Gorgeous Detail and Designer Finishes Throughout! Beautiful Handscraped Hardwoods, Extensive Molding, Custom Shiplap And Plenty Of Natural Lighting. Open Floorplan Features Gourmet Kitchen With Gorgeous Marble Countertops, Custom Cabinets, Thermador Appliances And Extends Into An Elaborate Butlers Pantry/Scullery. Large Dining Area And Great Room With Custom Builtins And Exquisite Vaulted Shiplap and Beam Ceiling. Master Suite On Main w/Luxurious Bath And AMAZING Closet! Additional Bedroom/Office, Unique Dog Shower Room And Expansive Drop Zone And Laundry. Soaring Stairwell w/ Cupola/Skylight Leads To The Second Level With Three More Bedrooms, All With Private Access to Baths, And Large Bonus Room. Great Room And Master Suite Open To Covered Back Patio Featuring An Outdoor Kitchen And Beautiful Salt Water Pool w/ Travertine Hardscape. Separate Firepit Area On Upper Tier. Designed for Entertaining This House Has It All And More!!
This property is off market, which means it's not currently listed for sale or rent on Zillow. This may be different from what's available on other websites or public sources.


