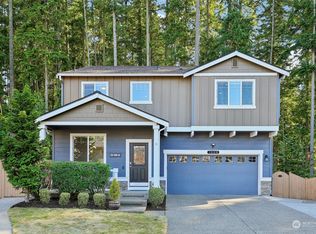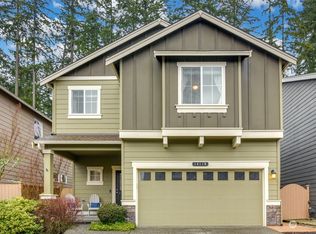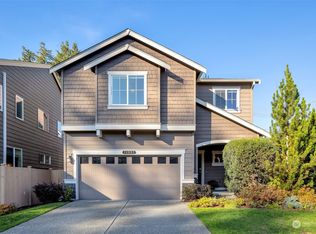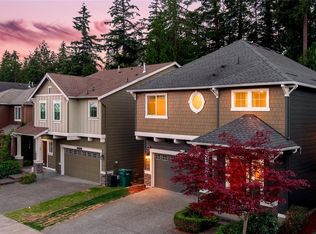Sold
Listed by:
Katie Silver,
Keller Williams Realty Bothell
Bought with: WeLakeside
$1,165,000
18121 46th Drive SE, Bothell, WA 98012
5beds
2,425sqft
Single Family Residence
Built in 2013
3,484.8 Square Feet Lot
$1,103,600 Zestimate®
$480/sqft
$3,732 Estimated rent
Home value
$1,103,600
$1.03M - $1.19M
$3,732/mo
Zestimate® history
Loading...
Owner options
Explore your selling options
What's special
Welcome to Fairfield! This 5 bed + a bonus room, 2.75 bath home offers 2,425 SF of well-designed living space in the sought-after Northshore SD. Fresh interior paint & new carpet throughout make it move-in ready. Main level includes a bed & ¾ bath—perfect for guests or multi-gen living. Open layout features hardwoods, a spacious great room w/ gas FP, & chef’s kitchen w/ granite counters, SS appliances, oversized island & tons of storage. Upstairs offers a loft/bonus & spacious primary suite w/ 5-pc bath, dual vanities & walk-in closet. Stay cool w/ central A/C. Low-maint. 3,485 SF lot w/ fenced yard, 2-car garage, & all appliances stay. Close to parks, trails, shopping, transit & top-rated Ruby Bridges Elem, Skyview MS & North Creek HS.
Zillow last checked: 8 hours ago
Listing updated: July 31, 2025 at 04:04am
Listed by:
Katie Silver,
Keller Williams Realty Bothell
Bought with:
Suveen Vuppala, 92795
WeLakeside
Source: NWMLS,MLS#: 2358178
Facts & features
Interior
Bedrooms & bathrooms
- Bedrooms: 5
- Bathrooms: 3
- Full bathrooms: 2
- 3/4 bathrooms: 1
- Main level bedrooms: 1
Bedroom
- Level: Main
Entry hall
- Level: Main
Great room
- Level: Main
Kitchen with eating space
- Level: Main
Living room
- Level: Main
Heating
- Fireplace, Forced Air, High Efficiency (Unspecified), Natural Gas
Cooling
- Central Air, Forced Air, Heat Pump
Appliances
- Included: Dishwasher(s), Disposal, Dryer(s), Microwave(s), Refrigerator(s), Stove(s)/Range(s), Washer(s), Garbage Disposal, Water Heater: Gas, Water Heater Location: Garage
Features
- Bath Off Primary, Dining Room, Walk-In Pantry
- Flooring: Ceramic Tile, Hardwood, Vinyl, Carpet
- Windows: Double Pane/Storm Window
- Number of fireplaces: 1
- Fireplace features: Gas, Main Level: 1, Fireplace
Interior area
- Total structure area: 2,425
- Total interior livable area: 2,425 sqft
Property
Parking
- Total spaces: 2
- Parking features: Driveway, Attached Garage
- Attached garage spaces: 2
Features
- Levels: Two
- Stories: 2
- Entry location: Main
- Patio & porch: Bath Off Primary, Double Pane/Storm Window, Dining Room, Fireplace, Walk-In Closet(s), Walk-In Pantry, Water Heater
- Has view: Yes
- View description: Territorial
Lot
- Size: 3,484 sqft
- Features: Cul-De-Sac, Curbs, Paved, Sidewalk, Cable TV, Fenced-Fully, Gas Available, High Speed Internet, Patio
- Topography: Level
- Residential vegetation: Garden Space
Details
- Parcel number: 01132100001100
- Special conditions: Standard
Construction
Type & style
- Home type: SingleFamily
- Property subtype: Single Family Residence
Materials
- Cement Planked, Cement Plank
- Foundation: Poured Concrete
- Roof: Composition
Condition
- Year built: 2013
Utilities & green energy
- Sewer: Sewer Connected
- Water: Public
Community & neighborhood
Community
- Community features: CCRs
Location
- Region: Bothell
- Subdivision: Bothell
HOA & financial
HOA
- HOA fee: $55 monthly
Other
Other facts
- Listing terms: Cash Out,Conventional,FHA,VA Loan
- Cumulative days on market: 12 days
Price history
| Date | Event | Price |
|---|---|---|
| 6/30/2025 | Sold | $1,165,000-2.9%$480/sqft |
Source: | ||
| 5/6/2025 | Pending sale | $1,200,000$495/sqft |
Source: | ||
| 4/24/2025 | Listed for sale | $1,200,000+166.2%$495/sqft |
Source: | ||
| 7/15/2013 | Sold | $450,856$186/sqft |
Source: Public Record Report a problem | ||
Public tax history
| Year | Property taxes | Tax assessment |
|---|---|---|
| 2024 | $8,856 +9.3% | $1,005,800 +9.4% |
| 2023 | $8,099 -1.2% | $919,700 -11.5% |
| 2022 | $8,200 +12.5% | $1,039,300 +41.7% |
Find assessor info on the county website
Neighborhood: 98012
Nearby schools
GreatSchools rating
- 8/10Ruby Bridges ElementaryGrades: PK-5Distance: 1.5 mi
- 7/10Skyview Middle SchoolGrades: 6-8Distance: 2.2 mi
- 8/10North Creek High SchoolGrades: 9-12Distance: 0.9 mi
Schools provided by the listing agent
- Elementary: Ruby Bridges Elementary
- Middle: Skyview Middle School
- High: North Creek High School
Source: NWMLS. This data may not be complete. We recommend contacting the local school district to confirm school assignments for this home.
Get a cash offer in 3 minutes
Find out how much your home could sell for in as little as 3 minutes with a no-obligation cash offer.
Estimated market value$1,103,600
Get a cash offer in 3 minutes
Find out how much your home could sell for in as little as 3 minutes with a no-obligation cash offer.
Estimated market value
$1,103,600



