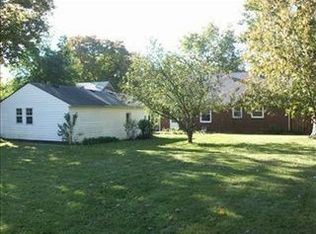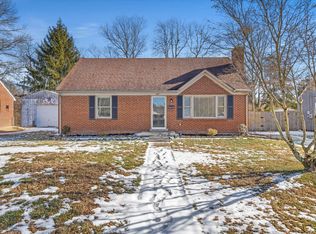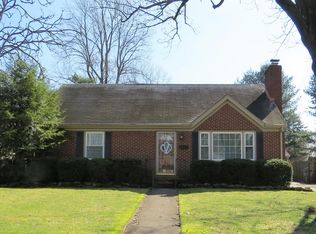Great Gardenside Gem. Nicely updated story and half on a large lot. Four bedrooms, one bath with hardwood floors on first floor and new carpet on second floor. Spacious family room with fireplace that flows into the open dining area. The kitchen provides granite countertops, expresso finish cabinetry and nearby laundry area. The master bedroom and one guest bedroom on first floor with full bath with separate shower and garden tub. The upper level has two generous size bedrooms and nook area. 1955 meets 2019 with many updates. New Roof, Plumbing, and Windows 2019, HVAC 2015, Hot Water Heater 2017, Electric update to 200 amps 2017. Hardwood floors stained, new paint throughout and much more. Enjoy this nice home with large yard and patio for entertaining PLUS just a short walk to The Gardenside Park. Call today for your tour.
This property is off market, which means it's not currently listed for sale or rent on Zillow. This may be different from what's available on other websites or public sources.



