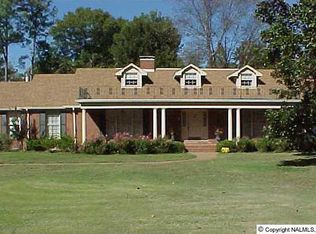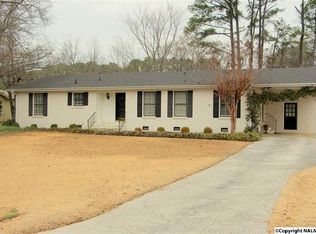Kitchen has wood blinds and stainless appliances- oven, microwave, warming drawer and dishwasher; breakfast area has entire wall of built-n cabinets and serving area- great for entertaining! Large walk in pantry off laundry room- also 1/2 bath. 1 wood burning FP, one in family room; one in LR is decorative; sunroom has brick floors, foyer has slate floors. Master BR has his/her dressing area and multiple closets; BR 2 has 3 closets- home has security system.
This property is off market, which means it's not currently listed for sale or rent on Zillow. This may be different from what's available on other websites or public sources.

