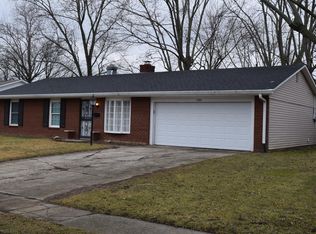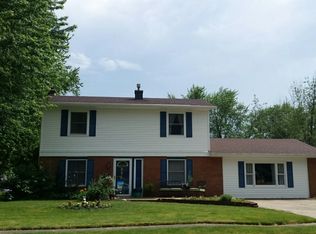Closed
$191,000
1812 W Riga Ave, Marion, IN 46952
3beds
1,755sqft
Single Family Residence
Built in 1962
0.25 Acres Lot
$191,200 Zestimate®
$--/sqft
$1,507 Estimated rent
Home value
$191,200
$166,000 - $220,000
$1,507/mo
Zestimate® history
Loading...
Owner options
Explore your selling options
What's special
Move-in ready ranch-style home offering 3 bedrooms, 1.5 baths, and over 1,700 sq. ft. of living space. Enjoy a spacious family room and a cozy living room featuring a double-sided fireplace that opens to a large dining room. The home includes updated bathrooms and a remodeled kitchen with quartz countertops and plentiful cabinetry. Additional highlights include all-new light fixtures, new carpet, new LVP vinyl flooring, new interior closet doors, new paint and an attached two-car garage with extra storage. Privacy fenced-in backyard with a private patio. Immediate Possession.
Zillow last checked: 8 hours ago
Listing updated: February 11, 2026 at 04:09pm
Listed by:
Stacey Cannon Cell:765-618-5357,
Cannon Real Estate
Bought with:
Drew Moser, RB24000042
Nicholson Realty 2.0 LLC
Source: IRMLS,MLS#: 202546283
Facts & features
Interior
Bedrooms & bathrooms
- Bedrooms: 3
- Bathrooms: 2
- Full bathrooms: 1
- 1/2 bathrooms: 1
- Main level bedrooms: 3
Bedroom 1
- Level: Main
Bedroom 2
- Level: Main
Dining room
- Level: Main
- Area: 187
- Dimensions: 17 x 11
Family room
- Level: Main
- Area: 286
- Dimensions: 22 x 13
Kitchen
- Level: Main
- Area: 156
- Dimensions: 12 x 13
Living room
- Level: Main
- Area: 225
- Dimensions: 15 x 15
Heating
- Natural Gas, Forced Air
Cooling
- Central Air, Ceiling Fan(s)
Appliances
- Included: Disposal, Dishwasher, Electric Range, Gas Water Heater
- Laundry: Electric Dryer Hookup, Main Level, Washer Hookup
Features
- 1st Bdrm En Suite, Ceiling Fan(s), Countertops-Solid Surf, Formal Dining Room
- Flooring: Carpet, Vinyl
- Has basement: No
- Number of fireplaces: 1
- Fireplace features: Living Room
Interior area
- Total structure area: 1,755
- Total interior livable area: 1,755 sqft
- Finished area above ground: 1,755
- Finished area below ground: 0
Property
Parking
- Total spaces: 2
- Parking features: Attached, Garage Door Opener, Asphalt, Concrete
- Attached garage spaces: 2
- Has uncovered spaces: Yes
Features
- Levels: One
- Stories: 1
- Patio & porch: Patio, Porch
- Fencing: Privacy
Lot
- Size: 0.25 Acres
- Dimensions: 136x75x130x93
- Features: Corner Lot, Level, 0-2.9999, City/Town/Suburb
Details
- Parcel number: 270336204084.000023
Construction
Type & style
- Home type: SingleFamily
- Architectural style: Ranch
- Property subtype: Single Family Residence
Materials
- Brick, Vinyl Siding
- Foundation: Slab
Condition
- New construction: No
- Year built: 1962
Utilities & green energy
- Gas: CenterPoint Energy
- Sewer: City
- Water: City, Marion Utilities
Community & neighborhood
Location
- Region: Marion
- Subdivision: Lincolnshire
Price history
| Date | Event | Price |
|---|---|---|
| 2/12/2026 | Pending sale | $199,500+4.5% |
Source: | ||
| 2/11/2026 | Sold | $191,000-4.3% |
Source: | ||
| 12/12/2025 | Price change | $199,500-2.7% |
Source: | ||
| 11/19/2025 | Listed for sale | $205,000+46.5% |
Source: | ||
| 7/30/2025 | Sold | $139,900$80/sqft |
Source: | ||
Public tax history
| Year | Property taxes | Tax assessment |
|---|---|---|
| 2024 | $2,658 +129.7% | $148,100 +11.4% |
| 2023 | $1,157 +12.5% | $132,900 +14.9% |
| 2022 | $1,028 -0.2% | $115,700 +12.5% |
Find assessor info on the county website
Neighborhood: 46952
Nearby schools
GreatSchools rating
- 7/10Kendall Elementary SchoolGrades: PK-4Distance: 0.3 mi
- 4/10Mcculloch Junior High SchoolGrades: 7-8Distance: 3.6 mi
- 3/10Marion High SchoolGrades: 9-12Distance: 2.7 mi
Schools provided by the listing agent
- Elementary: Kendall
- Middle: McCulloch
- High: Marion
- District: Marion Community Schools
Source: IRMLS. This data may not be complete. We recommend contacting the local school district to confirm school assignments for this home.
Get pre-qualified for a loan
At Zillow Home Loans, we can pre-qualify you in as little as 5 minutes with no impact to your credit score.An equal housing lender. NMLS #10287.

