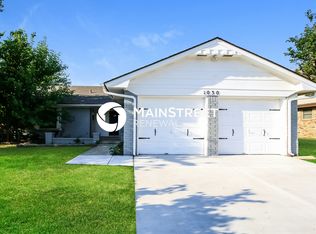VIRTUAL TOUR
Welcome to this amazing 4 bed, 2 bath house located in Mustang, OK. This home boasts a modern and stylish design, perfect for those seeking a comfortable and convenient lifestyle. The spacious kitchen features granite countertops, a large island, and stainless steel appliances, making it a chef's dream. The open concept living room is enhanced by a cozy gas log fireplace, creating a warm and inviting atmosphere for gatherings with friends and family. The primary suite offers a large bathroom that features a soaker tub, double vanity, and step in shower and also has a huge walk-in closet. Step outside onto the covered back patio, where you can relax and enjoy the fresh air. With four bedrooms, there is plenty of space for everyone to have their own private retreat. Schedule a tour today and experience the beauty and charm of this amazing home in Mustang!
Pets case by case.
Tenant is responsible for refrigerator, washer, and dryer.
Gas range, microwave, and dishwasher are included.
All Camber Property Management & Leasing residents are enrolled in the Resident Benefits Package (RBP) for $45.00/month which includes renters' insurance, credit building to help boost your credit score with timely rent payments, $1M Identity Protection, HVAC air filter delivery (for applicable properties), our best-in-class resident rewards program, and much more! More details upon application.
House for rent
$1,795/mo
1812 W Blake Way, Mustang, OK 73064
4beds
1,730sqft
Price may not include required fees and charges.
Single family residence
Available Fri Jul 18 2025
Cats, dogs OK
-- A/C
-- Laundry
-- Parking
-- Heating
What's special
Fresh airModern and stylish designPrivate retreatHuge walk-in closetFour bedroomsSoaker tubPrimary suite
- 4 days
- on Zillow |
- -- |
- -- |
Travel times
Get serious about saving for a home
Consider a first-time homebuyer savings account designed to grow your down payment with up to a 6% match & 4.15% APY.
Facts & features
Interior
Bedrooms & bathrooms
- Bedrooms: 4
- Bathrooms: 2
- Full bathrooms: 2
Appliances
- Included: Dishwasher, Microwave, Range
Features
- Walk In Closet
Interior area
- Total interior livable area: 1,730 sqft
Property
Parking
- Details: Contact manager
Features
- Exterior features: Neighborhood Playground/Basketball Court, Walk In Closet
Details
- Parcel number: 040118003010000000
Construction
Type & style
- Home type: SingleFamily
- Property subtype: Single Family Residence
Community & HOA
Location
- Region: Mustang
Financial & listing details
- Lease term: Contact For Details
Price history
| Date | Event | Price |
|---|---|---|
| 7/3/2025 | Listed for rent | $1,795+5.9%$1/sqft |
Source: Zillow Rentals | ||
| 9/21/2024 | Listing removed | $1,695$1/sqft |
Source: Zillow Rentals | ||
| 9/18/2024 | Price change | $1,695-2.9%$1/sqft |
Source: Zillow Rentals | ||
| 8/23/2024 | Listed for rent | $1,745$1/sqft |
Source: Zillow Rentals | ||
| 5/21/2019 | Sold | $190,000+400%$110/sqft |
Source: Public Record | ||
![[object Object]](https://photos.zillowstatic.com/fp/472d88f7cc4e5296902a5c92696ddc65-p_i.jpg)
