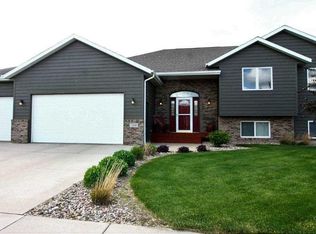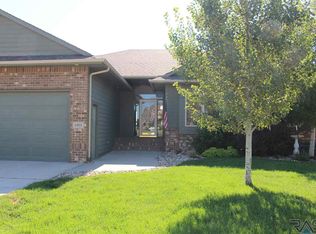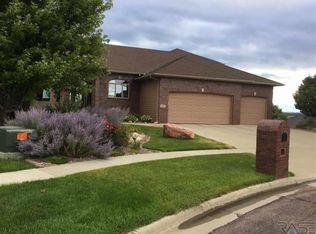Exceedingly spacious home that has over 3600 sq. ft. of living space, 475 sq. ft. of lower level storage, 552 sq. ft. workshop plus 300 sq. ft. of workshop storage & 3 stall garage. Ash hardwood floors on main & 9' tall ceilings. 17' of quartz countertop on one side of kitchen, walnut on the other. Master bedroom features 6' whirlpool tub & each bathroom has heated marble floors & 36 inch high vanities. Main floor laundry is located in the large master bedroom closet for convenience. 6 panel maple doors throughout. Electric fireplaces in living room & master bedroom. Lower level consists of spacious family room, 2 bdrms, game room & space with sink, fridge, microwave, dishwasher & laundry facilities. Additional concrete storage room could be used for a storm shelter or wine cellar. 3rd stall in garage leads to 4th overhead door, 15 x 15 cement pad behind 4th door. Garage is climate controlled, 2nd level of garage has workshop/hobby space.
This property is off market, which means it's not currently listed for sale or rent on Zillow. This may be different from what's available on other websites or public sources.



