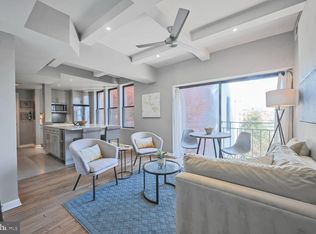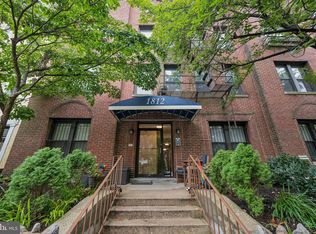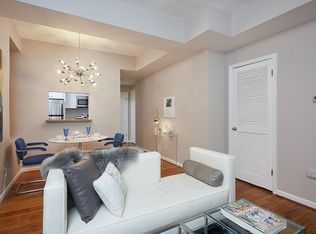Sold for $415,000
$415,000
1812 Vernon St NW APT 42, Washington, DC 20009
1beds
640sqft
Condominium
Built in 1918
-- sqft lot
$367,400 Zestimate®
$648/sqft
$2,447 Estimated rent
Home value
$367,400
$349,000 - $386,000
$2,447/mo
Zestimate® history
Loading...
Owner options
Explore your selling options
What's special
New Price! Ideally located between the vibrant Dupont Circle and Adams Morgan neighborhoods, this stylish top-floor 1-bedroom condo offers the best of city living—just steps from acclaimed restaurants, local services, and excellent public transportation. Inside, you’ll find extra-high ceilings that create an airy, open feel, while a cozy fireplace adds warmth and charm. Natural light floods the space, enhancing its welcoming atmosphere. This well-appointed unit is perfect for anyone looking to enjoy the convenience and energy of one of DC’s most sought-after neighborhoods. Parking: A dedicated separately deeded parking space is available for $50,000, with room to fit one large or two small cars.
Zillow last checked: 8 hours ago
Listing updated: October 25, 2025 at 10:28am
Listed by:
Jeffrey Jackson 202-246-8383,
TTR Sotheby's International Realty
Bought with:
Nicholas Hazelton, 5009455
Washington Fine Properties, LLC
Source: Bright MLS,MLS#: DCDC2201760
Facts & features
Interior
Bedrooms & bathrooms
- Bedrooms: 1
- Bathrooms: 1
- Full bathrooms: 1
- Main level bathrooms: 1
- Main level bedrooms: 1
Basement
- Area: 0
Heating
- Heat Pump, Electric
Cooling
- Central Air, Electric
Appliances
- Included: Electric Water Heater
- Laundry: In Unit
Features
- Has basement: No
- Number of fireplaces: 1
Interior area
- Total structure area: 640
- Total interior livable area: 640 sqft
- Finished area above ground: 640
- Finished area below ground: 0
Property
Parking
- Total spaces: 1
- Parking features: Driveway, Other
- Uncovered spaces: 1
Accessibility
- Accessibility features: Other
Features
- Levels: Four
- Stories: 4
- Pool features: None
Lot
- Features: Urban Land-Sassafras-Chillum
Details
- Additional structures: Above Grade, Below Grade
- Parcel number: 2556//2044
- Zoning: R
- Special conditions: Standard
Construction
Type & style
- Home type: Condo
- Architectural style: Traditional
- Property subtype: Condominium
- Attached to another structure: Yes
Materials
- Brick
Condition
- New construction: No
- Year built: 1918
Utilities & green energy
- Sewer: Public Sewer
- Water: Public
Community & neighborhood
Location
- Region: Washington
- Subdivision: Dupont
HOA & financial
Other fees
- Condo and coop fee: $477 monthly
Other
Other facts
- Listing agreement: Exclusive Right To Sell
- Ownership: Condominium
Price history
| Date | Event | Price |
|---|---|---|
| 10/25/2025 | Sold | $415,000+9.5%$648/sqft |
Source: | ||
| 9/20/2025 | Contingent | $379,000$592/sqft |
Source: | ||
| 9/17/2025 | Price change | $379,000-5%$592/sqft |
Source: | ||
| 6/20/2025 | Price change | $399,000-2.4%$623/sqft |
Source: | ||
| 5/20/2025 | Listed for sale | $409,000$639/sqft |
Source: | ||
Public tax history
| Year | Property taxes | Tax assessment |
|---|---|---|
| 2025 | $3,479 -2.7% | $424,900 -2.5% |
| 2024 | $3,577 +5.6% | $435,990 +5.5% |
| 2023 | $3,388 -3.2% | $413,340 -2.9% |
Find assessor info on the county website
Neighborhood: Adams Morgan
Nearby schools
GreatSchools rating
- 9/10Marie Reed Elementary SchoolGrades: PK-5Distance: 0.2 mi
- 2/10Cardozo Education CampusGrades: 6-12Distance: 0.8 mi
- 7/10Jackson-Reed High SchoolGrades: 9-12Distance: 3 mi
Schools provided by the listing agent
- District: District Of Columbia Public Schools
Source: Bright MLS. This data may not be complete. We recommend contacting the local school district to confirm school assignments for this home.
Get pre-qualified for a loan
At Zillow Home Loans, we can pre-qualify you in as little as 5 minutes with no impact to your credit score.An equal housing lender. NMLS #10287.
Sell for more on Zillow
Get a Zillow Showcase℠ listing at no additional cost and you could sell for .
$367,400
2% more+$7,348
With Zillow Showcase(estimated)$374,748


