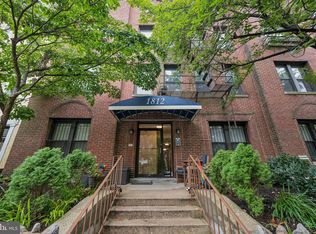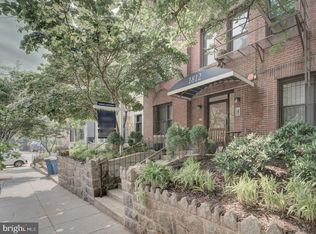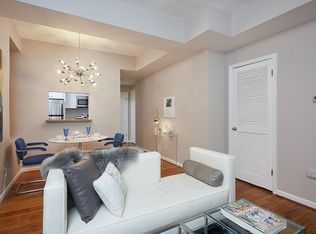Sold for $575,000
$575,000
1812 Vernon St NW APT 24, Washington, DC 20009
2beds
695sqft
Condominium
Built in 1918
-- sqft lot
$562,600 Zestimate®
$827/sqft
$2,670 Estimated rent
Home value
$562,600
$529,000 - $596,000
$2,670/mo
Zestimate® history
Loading...
Owner options
Explore your selling options
What's special
This stunning condo was reimagined by the architect-owner with remarkable renovation results! The open kitchen features an 8+ foot long Calacatta Quartz island with a farm sink, 27-bottle wine fridge, KraftMaid cabinets with pullout shelves and a breakfast bar that offers electrical outlets for an impromptu home office space. At the deluxe KitchenAid appliances find a glass tile backsplash in herringbone pattern, spice racks in both the upper and lower cabinets beside the refrigerator, and a hybrid pantry/coat closet. The living/dining area has sliding glass doors to Juliet balcony for great light. The HVAC/water heater closet has extra storage space and around the corner is the laundry closet with the front-loading LG washer and Haier dryer. An art gallery hallway leads to the bedrooms and full bath. The corner primary bedroom features natural light from two exposures but offers blackout shades and curtains for deep sleep; the room easily fits the king-size bed now present. The second bedroom has an office wall of Elfa shelving with a built-in desk; the alcove has a couch with a pull-out full-size bed. Both bedrooms feature Elfa clothes closets and Minka Aire ceiling fans in brushed nickel finish. The fabulous full bathroom features a floating vanity with vessel sink and frameless glass door to the shower. The shower design includes white subway tile surround glass mosaic tile detail and 2 inset shower shelves, Carrera Marble hex tile floor, and a Moen Magnetix pulldown showerhead. The coffered ceilings in all rooms provide elegant architectural detail and house the recessed dimmable LED lighting and the three ceiling fans. Come home to The Carswell, a boutique condo building built in 1918 with a lovely seating area on the front porch and gardens with blooming trees. Nearby enjoy all the endless shopping, dining and entertainment options of the Kalorama, Adams Morgan, Dupont, and U Street neighborhoods. Metro and all the best of city living lies just beyond your doorsteps.
Zillow last checked: 8 hours ago
Listing updated: May 31, 2025 at 09:03am
Listed by:
Bo Billups 202-431-4052,
TTR Sotheby's International Realty
Bought with:
Jose Semorile
TTR Sotheby's International Realty
Source: Bright MLS,MLS#: DCDC2186328
Facts & features
Interior
Bedrooms & bathrooms
- Bedrooms: 2
- Bathrooms: 1
- Full bathrooms: 1
- Main level bathrooms: 1
- Main level bedrooms: 2
Basement
- Area: 0
Heating
- Forced Air, Electric
Cooling
- Heat Pump, Electric
Appliances
- Included: Microwave, Cooktop, Refrigerator, Dishwasher, Disposal, Dryer, Washer, Oven/Range - Electric, Stainless Steel Appliance(s), Dual Flush Toilets, Electric Water Heater
- Laundry: Main Level, Has Laundry, Dryer In Unit, Washer In Unit, In Unit
Features
- Built-in Features, Ceiling Fan(s), Open Floorplan, Kitchen Island, Upgraded Countertops, Bathroom - Walk-In Shower, Breakfast Area, Combination Dining/Living, Combination Kitchen/Dining, Kitchen - Gourmet, Kitchen - Table Space, Recessed Lighting
- Flooring: Ceramic Tile, Hardwood, Wood
- Windows: Double Hung, Double Pane Windows, Energy Efficient, Screens, Window Treatments
- Has basement: No
- Has fireplace: No
Interior area
- Total structure area: 695
- Total interior livable area: 695 sqft
- Finished area above ground: 695
- Finished area below ground: 0
Property
Parking
- Parking features: On Street
- Has uncovered spaces: Yes
Accessibility
- Accessibility features: None
Features
- Levels: One
- Stories: 1
- Pool features: None
Lot
- Features: Urban Land-Sassafras-Chillum
Details
- Additional structures: Above Grade, Below Grade
- Parcel number: 2556//2038
- Zoning: RA-2
- Special conditions: Standard
- Other equipment: Intercom
Construction
Type & style
- Home type: Condo
- Architectural style: Traditional
- Property subtype: Condominium
- Attached to another structure: Yes
Materials
- Brick
Condition
- Excellent
- New construction: No
- Year built: 1918
Utilities & green energy
- Sewer: Public Sewer
- Water: Public
Community & neighborhood
Location
- Region: Washington
- Subdivision: Kalorama
HOA & financial
HOA
- Has HOA: No
- Amenities included: None
- Services included: Maintenance Structure, Maintenance Grounds, Management, Reserve Funds, Snow Removal, Sewer, Trash, Water
- Association name: The Carswell
Other fees
- Condo and coop fee: $528 monthly
Other
Other facts
- Listing agreement: Exclusive Right To Sell
- Ownership: Condominium
Price history
| Date | Event | Price |
|---|---|---|
| 5/13/2025 | Sold | $575,000-4.1%$827/sqft |
Source: | ||
| 5/4/2025 | Pending sale | $599,500$863/sqft |
Source: | ||
| 4/10/2025 | Contingent | $599,500$863/sqft |
Source: | ||
| 3/12/2025 | Listed for sale | $599,500+49.9%$863/sqft |
Source: | ||
| 7/22/2009 | Sold | $399,999+47.1%$576/sqft |
Source: Public Record Report a problem | ||
Public tax history
| Year | Property taxes | Tax assessment |
|---|---|---|
| 2025 | $3,124 -4.1% | $473,010 -2.5% |
| 2024 | $3,257 +6.1% | $485,370 +5.5% |
| 2023 | $3,070 -2.6% | $459,910 -2.1% |
Find assessor info on the county website
Neighborhood: Adams Morgan
Nearby schools
GreatSchools rating
- 9/10Marie Reed Elementary SchoolGrades: PK-5Distance: 0.2 mi
- 2/10Cardozo Education CampusGrades: 6-12Distance: 0.8 mi
- 7/10Jackson-Reed High SchoolGrades: 9-12Distance: 3 mi
Schools provided by the listing agent
- District: District Of Columbia Public Schools
Source: Bright MLS. This data may not be complete. We recommend contacting the local school district to confirm school assignments for this home.
Get pre-qualified for a loan
At Zillow Home Loans, we can pre-qualify you in as little as 5 minutes with no impact to your credit score.An equal housing lender. NMLS #10287.
Sell with ease on Zillow
Get a Zillow Showcase℠ listing at no additional cost and you could sell for —faster.
$562,600
2% more+$11,252
With Zillow Showcase(estimated)$573,852


