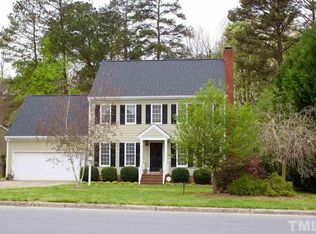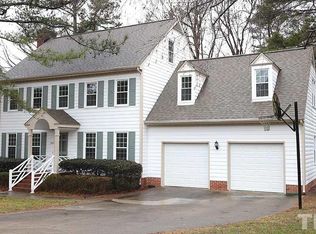Lovely home centrally located in North Raleigh. Owners have made many upgrades. New Roof, New Winm, New Interior Paint and Moldings, New Hardiplank Cement Fiber Siding, New Front Door, etc. This home has it all and don't forget the third floor bonus/bedroom. This one will not last long!dows, New HVAC Systems, New On Demand Hot Water Heater, New Fixtures, Renovated Master Bathroom, Newer Appliances, and so much more! This one will not last long.
This property is off market, which means it's not currently listed for sale or rent on Zillow. This may be different from what's available on other websites or public sources.

