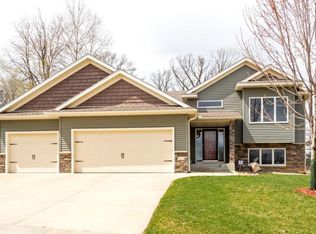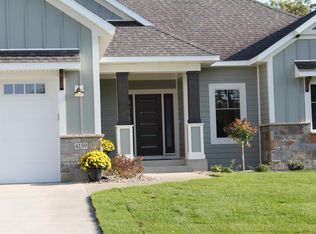An inspiring home with features not to be overlooked: granite counters, hardwood floors, & cherry cabinets. A maintenance free deck addition, and an engaging formal dining room off the front entry make lasting impressions. Newly finished walkout basement with stair lights, 5th bedroom, & luxury 3/4 bath with heated tile floor & glass door. Exposed aggregate patio with stacked stone...
This property is off market, which means it's not currently listed for sale or rent on Zillow. This may be different from what's available on other websites or public sources.

