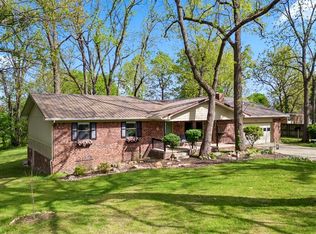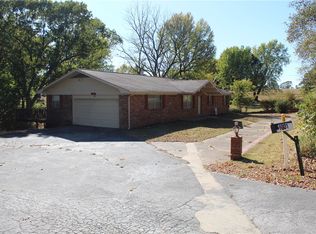Sold for $290,000
$290,000
1812 Shellie Ln, Harrison, AR 72601
3beds
2,648sqft
Single Family Residence
Built in 1986
0.71 Acres Lot
$290,800 Zestimate®
$110/sqft
$2,672 Estimated rent
Home value
$290,800
Estimated sales range
Not available
$2,672/mo
Zestimate® history
Loading...
Owner options
Explore your selling options
What's special
Charming Home in a Quiet Cul-de-Sac! Welcome to this spacious 3 bedroom, 2.5 bath home tucked away in a peaceful cul-de-sac in Harrison. Built in 1986, this property offers both comfort and function with multiple living spaces and a versatile workshop. Main Level Features: Inviting covered front porch perfect for morning coffee, Comfortable living room, dining area, and kitchen, Primary suite with private bath & walk-in closet, additional bedroom and full bath, covered deck overlooking the backyard, Basement Retreat, large family room with cozy wood-burning stove, half bath, bedroom and utility room with bonus office space. Detached 20’ x 24’ heated & cooled workshop—ideal for hobbies or storage,
Low-maintenance vinyl siding with brick accents, Durable metal roof. This home is a rare find in a quiet neighborhood and offers plenty of space inside and out for family living, entertaining, and projects.
Zillow last checked: 8 hours ago
Listing updated: October 30, 2025 at 10:47am
Listed by:
Melissa Leal missyleal@gmail.com,
Roger Turner Realty, Inc.
Bought with:
Lee Walsh, SA00036151
Roger Turner Realty, Inc.
Source: ArkansasOne MLS,MLS#: 1321703 Originating MLS: Harrison District Board Of REALTORS
Originating MLS: Harrison District Board Of REALTORS
Facts & features
Interior
Bedrooms & bathrooms
- Bedrooms: 3
- Bathrooms: 3
- Full bathrooms: 2
- 1/2 bathrooms: 1
Primary bedroom
- Level: Main
- Dimensions: 13.1 x 12.8
Bedroom
- Level: Main
- Dimensions: 12.5 x 10.3
Bedroom
- Level: Basement
- Dimensions: 16.2 x 11.7
Primary bathroom
- Level: Main
- Dimensions: 7.2 x 10.4
Bathroom
- Level: Main
- Dimensions: 8.5 x 10.3
Dining room
- Level: Main
- Dimensions: 10 x 8.1
Family room
- Level: Basement
- Dimensions: 20.7 x 23.2
Half bath
- Level: Main
- Dimensions: 4.11 x 7.3
Kitchen
- Level: Main
- Dimensions: 11.8 x 8.7
Living room
- Level: Main
- Dimensions: 22.3 x 14.3
Utility room
- Level: Basement
- Dimensions: 18 x 11.4
Workshop
- Level: Main
- Dimensions: 19.4 x 23.33
Heating
- Central, Electric
Cooling
- Central Air, Electric
Appliances
- Included: Dishwasher, Electric Range, Electric Water Heater, Microwave
- Laundry: Washer Hookup, Dryer Hookup
Features
- Ceiling Fan(s), Eat-in Kitchen, Walk-In Closet(s), Wood Burning Stove, Window Treatments
- Flooring: Luxury Vinyl Plank, Tile
- Windows: Blinds
- Basement: Full,Finished,Walk-Out Access
- Number of fireplaces: 1
- Fireplace features: Insert, Family Room, Free Standing, Wood Burning
Interior area
- Total structure area: 2,648
- Total interior livable area: 2,648 sqft
Property
Parking
- Total spaces: 2
- Parking features: Attached, Garage, Garage Door Opener
- Has attached garage: Yes
- Covered spaces: 2
Features
- Levels: Two,One
- Stories: 1
- Patio & porch: Covered, Deck, Patio, Porch, Stone
- Exterior features: Concrete Driveway
- Fencing: None
- Waterfront features: None
Lot
- Size: 0.71 Acres
- Features: Central Business District, Cul-De-Sac, City Lot, Landscaped, Rolling Slope, Subdivision
Details
- Additional structures: Outbuilding, Workshop
- Parcel number: 18500005000
- Special conditions: None
Construction
Type & style
- Home type: SingleFamily
- Architectural style: Ranch
- Property subtype: Single Family Residence
Materials
- Brick, Vinyl Siding
- Foundation: Block
- Roof: Metal
Condition
- New construction: No
- Year built: 1986
Utilities & green energy
- Utilities for property: Cable Available, Electricity Available
Community & neighborhood
Community
- Community features: Curbs, Shopping
Location
- Region: Harrison
- Subdivision: Cottonwood Landing
Other
Other facts
- Listing terms: ARM,Conventional,FHA,USDA Loan,VA Loan
- Road surface type: Paved
Price history
| Date | Event | Price |
|---|---|---|
| 10/30/2025 | Sold | $290,000-3.3%$110/sqft |
Source: | ||
| 9/25/2025 | Price change | $299,900-2%$113/sqft |
Source: | ||
| 9/9/2025 | Listed for sale | $305,900+42.3%$116/sqft |
Source: | ||
| 3/31/2021 | Sold | $215,000$81/sqft |
Source: | ||
| 3/1/2021 | Pending sale | $215,000$81/sqft |
Source: CENTURY 21 ACTION REALTY #143080 Report a problem | ||
Public tax history
| Year | Property taxes | Tax assessment |
|---|---|---|
| 2024 | $1,014 -6.9% | $32,790 |
| 2023 | $1,089 -28.1% | $32,790 |
| 2022 | $1,514 +53.6% | $32,790 +11.6% |
Find assessor info on the county website
Neighborhood: 72601
Nearby schools
GreatSchools rating
- 8/10Harrison Middle SchoolGrades: 5-8Distance: 2.5 mi
- 7/10Harrison High SchoolGrades: 9-12Distance: 2.7 mi
- 8/10Skyline Heights Elementary SchoolGrades: 1-4Distance: 2.5 mi
Schools provided by the listing agent
- District: Harrison
Source: ArkansasOne MLS. This data may not be complete. We recommend contacting the local school district to confirm school assignments for this home.

Get pre-qualified for a loan
At Zillow Home Loans, we can pre-qualify you in as little as 5 minutes with no impact to your credit score.An equal housing lender. NMLS #10287.

