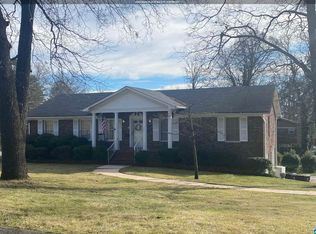Sold for $400,000 on 04/16/24
$400,000
1812 Seneca Rd, Vestavia Hills, AL 35216
3beds
2,010sqft
Single Family Residence
Built in 1960
0.36 Acres Lot
$450,000 Zestimate®
$199/sqft
$2,627 Estimated rent
Home value
$450,000
$414,000 - $491,000
$2,627/mo
Zestimate® history
Loading...
Owner options
Explore your selling options
What's special
This home located in an established neighborhood within the central district of Vestavia is waiting for the new owners to begin making memories. Convenient to schools, shopping, restaurants, city services and so much more make this home a must see. WALK to Wald Park! Start making plans to host a party during the warmer months in your fenced in backyard with plenty of room to play or socialize. A large patio off of the downstairs den makes for a natural flow in and out of the home. The wood burning stove in the downstairs den is the place to be during cooler months. There were no known issues, but the current owners installed a new roof for the aesthetic benefit of the next owners. This home is ready for the next family to move in & update on their timeline, based on their tastes and needs for their family. Original hardwood floors are the first thing you notice once you enter the home from the covered front porch. Schedule a showing today and see how this property can meet your needs!
Zillow last checked: 8 hours ago
Listing updated: April 17, 2024 at 01:41pm
Listed by:
Tim Evans 205-253-8460,
RealtySouth-Inverness Office
Bought with:
Jana Hanna
RealtySouth-OTM-Acton Rd
Source: GALMLS,MLS#: 1359496
Facts & features
Interior
Bedrooms & bathrooms
- Bedrooms: 3
- Bathrooms: 3
- Full bathrooms: 2
- 1/2 bathrooms: 1
Primary bedroom
- Level: First
Bedroom 1
- Level: First
Bedroom 2
- Level: First
Primary bathroom
- Level: First
Bathroom 1
- Level: First
Dining room
- Level: First
Family room
- Level: Basement
Kitchen
- Features: Laminate Counters
- Level: First
Living room
- Level: First
Basement
- Area: 868
Heating
- Natural Gas
Cooling
- Electric
Appliances
- Included: Electric Cooktop, Refrigerator, Gas Water Heater
- Laundry: Electric Dryer Hookup, Washer Hookup, In Basement, Garage Area, Yes
Features
- None, Crown Molding, Smooth Ceilings, Linen Closet, Tub/Shower Combo
- Flooring: Hardwood, Tile, Vinyl
- Basement: Partial,Partially Finished,Daylight
- Attic: Pull Down Stairs,Yes
- Number of fireplaces: 1
- Fireplace features: Insert, Den, Wood Burning
Interior area
- Total interior livable area: 2,010 sqft
- Finished area above ground: 1,618
- Finished area below ground: 392
Property
Parking
- Total spaces: 1
- Parking features: Basement, Driveway, Garage Faces Side
- Attached garage spaces: 1
- Has uncovered spaces: Yes
Features
- Levels: One,Multi/Split
- Stories: 1
- Patio & porch: Open (PATIO), Patio, Porch
- Pool features: None
- Fencing: Fenced
- Has view: Yes
- View description: None
- Waterfront features: No
Lot
- Size: 0.36 Acres
Details
- Parcel number: 2900254008012.000
- Special conditions: N/A
Construction
Type & style
- Home type: SingleFamily
- Property subtype: Single Family Residence
Materials
- Brick, Other
- Foundation: Basement
Condition
- Year built: 1960
Utilities & green energy
- Water: Public
- Utilities for property: Sewer Connected
Community & neighborhood
Location
- Region: Vestavia Hills
- Subdivision: Southridge
Price history
| Date | Event | Price |
|---|---|---|
| 4/16/2024 | Sold | $400,000-11.1%$199/sqft |
Source: | ||
| 3/18/2024 | Contingent | $449,900$224/sqft |
Source: | ||
| 12/25/2023 | Listed for sale | $449,900-3.2%$224/sqft |
Source: | ||
| 10/12/2023 | Listing removed | -- |
Source: | ||
| 9/6/2023 | Price change | $464,900-2.1%$231/sqft |
Source: | ||
Public tax history
| Year | Property taxes | Tax assessment |
|---|---|---|
| 2025 | $3,714 +6.9% | $40,680 |
| 2024 | $3,476 | $40,680 |
| 2023 | $3,476 +9.3% | $40,680 +9.2% |
Find assessor info on the county website
Neighborhood: 35216
Nearby schools
GreatSchools rating
- 10/10Vestavia Hills Elementary School WestGrades: PK-5Distance: 0.5 mi
- 10/10Louis Pizitz Middle SchoolGrades: 6-8Distance: 1.2 mi
- 8/10Vestavia Hills High SchoolGrades: 10-12Distance: 1.6 mi
Schools provided by the listing agent
- Elementary: Vestavia - West
- Middle: Pizitz
- High: Vestavia Hills
Source: GALMLS. This data may not be complete. We recommend contacting the local school district to confirm school assignments for this home.
Get a cash offer in 3 minutes
Find out how much your home could sell for in as little as 3 minutes with a no-obligation cash offer.
Estimated market value
$450,000
Get a cash offer in 3 minutes
Find out how much your home could sell for in as little as 3 minutes with a no-obligation cash offer.
Estimated market value
$450,000
