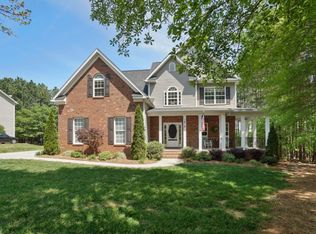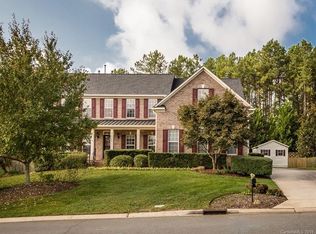Closed
$550,000
1812 Sam Smith Rd, Fort Mill, SC 29708
3beds
2,143sqft
Single Family Residence
Built in 2018
0.59 Acres Lot
$550,300 Zestimate®
$257/sqft
$2,820 Estimated rent
Home value
$550,300
$523,000 - $578,000
$2,820/mo
Zestimate® history
Loading...
Owner options
Explore your selling options
What's special
Welcome to your dream home with no HOA! This well-maintained residence features a large open parking area that is perfect for your RV and boat in addition to a two car attached garage (open parking area measures approximately 54' deep x 28' wide). Parking area includes power as well as a sewer line. Blocks away from all that Baxter Village has to offer without the HOA.
Inside there's a spacious layout, perfect for both relaxation and entertaining. The main level has 3 large bedrooms, including the primary, and upstairs has a large 4th bedroom / bonus room with a full bathroom. Washer, dryer and refrigerator all convey.
Step outside to discover a beautifully landscaped yard, complete with a large entertaining area and an above ground pool. Circle driveway provides easy access for large vehicles / trailers and being only minutes from the highway, you'll be able to get an early start for your weekend getaways. Come check out all this newer home has to offer!
Zillow last checked: 8 hours ago
Listing updated: July 28, 2025 at 11:13am
Listing Provided by:
Steve Miller steve@millerhomeadvisors.com,
Better Homes and Garden Real Estate Paracle
Bought with:
Pam Kawakami
Coldwell Banker Realty
Source: Canopy MLS as distributed by MLS GRID,MLS#: 4243486
Facts & features
Interior
Bedrooms & bathrooms
- Bedrooms: 3
- Bathrooms: 3
- Full bathrooms: 3
- Main level bedrooms: 3
Primary bedroom
- Level: Main
Bedroom s
- Level: Main
Bathroom full
- Level: Main
Bathroom full
- Level: Upper
Other
- Level: Upper
Dining area
- Level: Main
Other
- Level: Main
Kitchen
- Level: Main
Laundry
- Level: Main
Heating
- Heat Pump
Cooling
- Ceiling Fan(s), Central Air
Appliances
- Included: Dishwasher, Electric Oven, Electric Range, Electric Water Heater, Microwave, Refrigerator, Washer/Dryer
- Laundry: Main Level
Features
- Kitchen Island, Open Floorplan, Pantry, Walk-In Closet(s)
- Flooring: Carpet, Tile, Wood
- Has basement: No
- Fireplace features: Great Room
Interior area
- Total structure area: 2,143
- Total interior livable area: 2,143 sqft
- Finished area above ground: 2,143
- Finished area below ground: 0
Property
Parking
- Total spaces: 2
- Parking features: Circular Driveway, Driveway, Attached Garage, Garage Door Opener, Garage Faces Front, RV Access/Parking, Garage on Main Level
- Attached garage spaces: 2
- Has uncovered spaces: Yes
Features
- Levels: One and One Half
- Stories: 1
- Patio & porch: Covered, Deck, Enclosed, Front Porch
- Fencing: Back Yard
Lot
- Size: 0.59 Acres
- Features: Cleared, Level, Open Lot, Private, Wooded
Details
- Parcel number: 6570000109
- Zoning: RC-I
- Special conditions: Standard
Construction
Type & style
- Home type: SingleFamily
- Property subtype: Single Family Residence
Materials
- Brick Partial, Vinyl
- Foundation: Crawl Space
- Roof: Shingle
Condition
- New construction: No
- Year built: 2018
Utilities & green energy
- Sewer: Septic Installed
- Water: Public
Community & neighborhood
Location
- Region: Fort Mill
- Subdivision: None
Other
Other facts
- Listing terms: Cash,Conventional,FHA,VA Loan
- Road surface type: Concrete, Gravel, Paved
Price history
| Date | Event | Price |
|---|---|---|
| 7/28/2025 | Sold | $550,000$257/sqft |
Source: | ||
| 4/8/2025 | Listed for sale | $550,000+1.4%$257/sqft |
Source: | ||
| 12/17/2024 | Listing removed | $542,500$253/sqft |
Source: | ||
| 11/29/2024 | Price change | $542,500-1.4%$253/sqft |
Source: | ||
| 9/26/2024 | Listed for sale | $550,000+27.9%$257/sqft |
Source: | ||
Public tax history
| Year | Property taxes | Tax assessment |
|---|---|---|
| 2025 | -- | $32,448 +104.9% |
| 2024 | $2,435 +3.8% | $15,834 |
| 2023 | $2,346 -11.9% | $15,834 |
Find assessor info on the county website
Neighborhood: 29708
Nearby schools
GreatSchools rating
- 5/10Riverview Elementary SchoolGrades: PK-5Distance: 1.6 mi
- 8/10Pleasant Knoll MiddleGrades: 6-8Distance: 2.6 mi
- 10/10Fort Mill High SchoolGrades: 9-12Distance: 0.8 mi
Schools provided by the listing agent
- Elementary: Riverview
- Middle: Banks Trail
- High: Fort Mill
Source: Canopy MLS as distributed by MLS GRID. This data may not be complete. We recommend contacting the local school district to confirm school assignments for this home.
Get a cash offer in 3 minutes
Find out how much your home could sell for in as little as 3 minutes with a no-obligation cash offer.
Estimated market value
$550,300
Get a cash offer in 3 minutes
Find out how much your home could sell for in as little as 3 minutes with a no-obligation cash offer.
Estimated market value
$550,300

