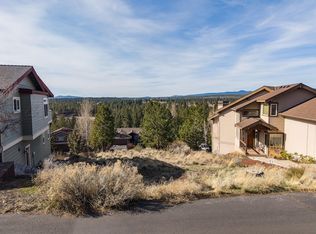Available 12/5/21 through 3/31/22 Convenient location with amazing views! This fully furnished home has three bedroom suites with the master being on the main level. Open floor plan on the main level with luxurious appointments, vaulted ceilings and unobstructed views for miles. Hardwood flooring, slab granite counter tops, stainless steel appliances, gas range/electric oven and walk in pantry are highlights of the kitchen. The master bedroom has a king size bed, a shared walk in closet, and incredible views (note: there is a sliding privacy blind on tracks). In the master bathroom you will find a jetted tub, walk in shower and dual vanity. The two bedrooms downstairs both have queen size beds and their own private bathroom. There is also a kitchenette downstairs that includes a small fridge with freezer, sink, microwave and plenty of cabinet space. Bonus room with treadmill, Nordic Track, recumbent bicycle and full assortment of dumbbells at one end and a large flat panel TV and couch at the other end. Other amenities and items of note: Forced air heat and air conditioning. Baby Grand piano in the parlor. Whole house sound system. Mudroom. High efficiency washer and dryer. Gas fireplace. Gas grill on the deck. Freezer for tenant use in garage. This home is about a 20 minute walk from Galveston Avenue pubs and restaurants. Mount Bachelor is just 20 miles from the house. Security deposit equal to one month rent will be collected before occupancy. Access to the mail box for this home is not available. Tenants will need to secure a PO Box for mail service. A cleaning fee will be charged to all tenants so that the home can be professionally cleaned at the end of your stay. Pets are not allowed in this home. This home is offered for rent by Preferred Residential. All information is deemed accurate but not guaranteed and may be subject to change without notice. Fully furnished. Owner pays all utilities. 30 day minimum stay. No pets.
This property is off market, which means it's not currently listed for sale or rent on Zillow. This may be different from what's available on other websites or public sources.

