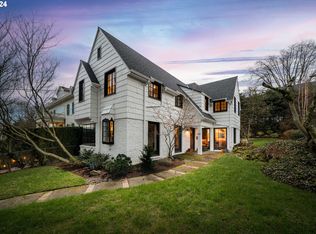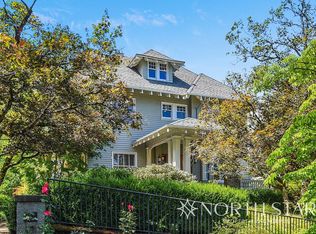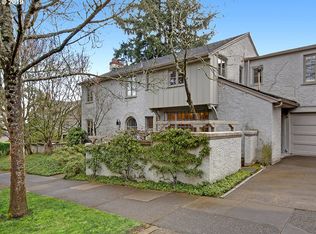An excellent, well-preserved Colonial Revival home in the Grid, designed by noted architect Ellis Lawrence. High ceilings, beautiful proportions & elegant detail. Original breakfast room now a family room open to remodeled kitchen. Three-mountain view in Winter and City lights year-round. Spacious bedrooms, tasteful porches-one off the master suite. Position above the street affords privacy. Two-car garage built in 2001.
This property is off market, which means it's not currently listed for sale or rent on Zillow. This may be different from what's available on other websites or public sources.


