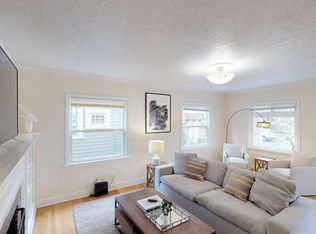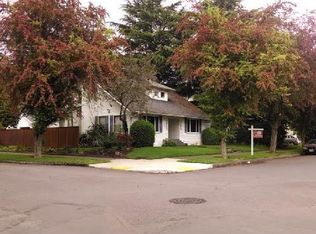Sold
$700,000
1812 SE 38th Ave, Portland, OR 97214
3beds
2,760sqft
Residential, Single Family Residence
Built in 1924
4,791.6 Square Feet Lot
$684,800 Zestimate®
$254/sqft
$2,923 Estimated rent
Home value
$684,800
$637,000 - $740,000
$2,923/mo
Zestimate® history
Loading...
Owner options
Explore your selling options
What's special
Classic Craftsman bungalow meets perfect Inner SE Location creating the ideal urban lifestyle on a quiet, tree-lined street with everything you'd ever want or need at your fingertips; markets, local shopping, dining, coffee, pubs, library, banking, schools, bike routes, bus lines, and more. This is the epitome of the "20 minute" pocket location where you'll enjoy all the staples and luxuries of life within a snap, but your home is nestled perfectly in a super chill, private setting. Walkscore.com = 96! Bikescore.com = 100! In other words this is car-free PARADISE. Sturdy and strong w/ abundant craftsman details including friendly front porch, hardwoods, built-ins, beefy baseboards, casings, and unpainted woodwork plus beautiful natural light all blend together to create a historic and relaxing energy. Stainless steel appliances, newly remodeled spa-like bath, bonus areas, and a lower level w/ exterior entrance full of ADU potential and endless options for whatever your heart's desire. Outdoors packs a punch w/ double-car, detached garage, expansive red-balau decking, raised planting beds, easy-care backyard, low-maintenance native front yard, irrigation, and covered patio equipped with outdoor retractable movie screen perfect for entertaining on warm Summer nights with friends. Look no further for the ideal Portland lifestyle home. Open houses Friday 4-6pm, Saturday, & Sunday 11a-2pm. [Home Energy Score = 2. HES Report at https://rpt.greenbuildingregistry.com/hes/OR10228365]
Zillow last checked: 8 hours ago
Listing updated: June 06, 2024 at 10:33am
Listed by:
Eric Hagstette info@inhabitre.com,
Inhabit Real Estate
Bought with:
Rebecca Barron, 201213396
Neighbors Realty
Source: RMLS (OR),MLS#: 24156369
Facts & features
Interior
Bedrooms & bathrooms
- Bedrooms: 3
- Bathrooms: 1
- Full bathrooms: 1
- Main level bathrooms: 1
Primary bedroom
- Features: Hardwood Floors, Closet
- Level: Main
- Area: 110
- Dimensions: 11 x 10
Bedroom 2
- Features: Deck, Hardwood Floors, Sliding Doors, Closet
- Level: Main
- Area: 110
- Dimensions: 11 x 10
Bedroom 3
- Features: Closet, Wallto Wall Carpet
- Level: Upper
- Area: 160
- Dimensions: 10 x 16
Dining room
- Features: Builtin Features, Formal, Hardwood Floors, Living Room Dining Room Combo
- Level: Main
- Area: 156
- Dimensions: 13 x 12
Family room
- Features: Wallto Wall Carpet
- Level: Upper
- Area: 228
- Dimensions: 12 x 19
Kitchen
- Features: Exterior Entry, Nook, Pantry, Wood Floors
- Level: Main
- Area: 120
- Width: 10
Living room
- Features: Builtin Features, Fireplace, Formal, Hardwood Floors, Living Room Dining Room Combo
- Level: Main
- Area: 180
- Dimensions: 15 x 12
Heating
- Forced Air, Fireplace(s)
Appliances
- Included: Built In Oven, Dishwasher, Free-Standing Refrigerator, Gas Appliances, Microwave, Stainless Steel Appliance(s), Washer/Dryer, Gas Water Heater
- Laundry: Laundry Room
Features
- High Speed Internet, Studio, Closet, Built-in Features, Formal, Living Room Dining Room Combo, Nook, Pantry
- Flooring: Hardwood, Tile, Wall to Wall Carpet, Wood
- Doors: Sliding Doors
- Windows: Aluminum Frames, Storm Window(s), Vinyl Frames, Wood Frames
- Basement: Exterior Entry,Full,Storage Space
- Number of fireplaces: 1
- Fireplace features: Gas
Interior area
- Total structure area: 2,760
- Total interior livable area: 2,760 sqft
Property
Parking
- Total spaces: 2
- Parking features: Off Street, Garage Door Opener, Detached, Oversized
- Garage spaces: 2
Accessibility
- Accessibility features: Main Floor Bedroom Bath, Accessibility
Features
- Stories: 3
- Patio & porch: Covered Deck, Covered Patio, Deck, Patio, Porch
- Exterior features: Rain Garden, Raised Beds, Yard, Exterior Entry
Lot
- Size: 4,791 sqft
- Dimensions: 40 x 120
- Features: Level, Sprinkler, SqFt 3000 to 4999
Details
- Parcel number: R326544
Construction
Type & style
- Home type: SingleFamily
- Architectural style: Bungalow,Craftsman
- Property subtype: Residential, Single Family Residence
Materials
- Lap Siding
- Foundation: Concrete Perimeter
- Roof: Composition
Condition
- Resale
- New construction: No
- Year built: 1924
Utilities & green energy
- Gas: Gas
- Sewer: Public Sewer
- Water: Public
- Utilities for property: Cable Connected
Community & neighborhood
Location
- Region: Portland
- Subdivision: Hawthorne
Other
Other facts
- Listing terms: Cash,Conventional,FHA,VA Loan
- Road surface type: Concrete
Price history
| Date | Event | Price |
|---|---|---|
| 6/6/2024 | Sold | $700,000+2.2%$254/sqft |
Source: | ||
| 5/13/2024 | Pending sale | $685,000$248/sqft |
Source: | ||
| 5/10/2024 | Listed for sale | $685,000+128.3%$248/sqft |
Source: | ||
| 5/14/2009 | Sold | $300,000$109/sqft |
Source: Public Record | ||
Public tax history
| Year | Property taxes | Tax assessment |
|---|---|---|
| 2025 | $7,352 +3.7% | $272,840 +3% |
| 2024 | $7,088 +4% | $264,900 +3% |
| 2023 | $6,815 +2.2% | $257,190 +3% |
Find assessor info on the county website
Neighborhood: Richmond
Nearby schools
GreatSchools rating
- 10/10Abernethy Elementary SchoolGrades: K-5Distance: 1.4 mi
- 7/10Hosford Middle SchoolGrades: 6-8Distance: 0.7 mi
- 7/10Cleveland High SchoolGrades: 9-12Distance: 1.1 mi
Schools provided by the listing agent
- Elementary: Abernethy
- Middle: Hosford
- High: Cleveland
Source: RMLS (OR). This data may not be complete. We recommend contacting the local school district to confirm school assignments for this home.
Get a cash offer in 3 minutes
Find out how much your home could sell for in as little as 3 minutes with a no-obligation cash offer.
Estimated market value
$684,800
Get a cash offer in 3 minutes
Find out how much your home could sell for in as little as 3 minutes with a no-obligation cash offer.
Estimated market value
$684,800

