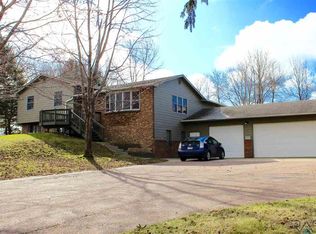Sold for $640,000 on 01/01/23
$640,000
1812 S Copper Crest Cir, Sioux Falls, SD 57110
4beds
2,960sqft
SingleFamily
Built in 2013
0.4 Acres Lot
$690,800 Zestimate®
$216/sqft
$2,883 Estimated rent
Home value
$690,800
$656,000 - $725,000
$2,883/mo
Zestimate® history
Loading...
Owner options
Explore your selling options
What's special
Welcome to this stunning Ranch home in Copper Crest area! Such a quiet area on a cul-de-sac and a large lot that is a little under 1/2 acre gives you enough space for your backyard oasis! This wonderful 4 bedroom, 1 non-legal bedroom and 3 bathrooms home has an large open concept, which offers a gorgeous coffered tray ceiling in the main living room. It also has a cozy gas fireplace to warm up at. The beautiful granite countertops add the extra finishing touch to the kitchen and all bathrooms. The kitchen has many of cabinet space and has a cool hidden pantry. The Master bedroom with Tray ceilings, enormous closet and the Master bathroom is the perfect sanctuary to relax. This home has an AMAZING family room on the lower level with fireplace and built in shelving oversized mudroom/laundry room off the kitchen. The garage is fully finished w/ epoxy floors, & gas heat! There are so many extra touches, come see for yourself!
Facts & features
Interior
Bedrooms & bathrooms
- Bedrooms: 4
- Bathrooms: 3
- Full bathrooms: 3
Heating
- Forced air, Gas
Cooling
- Central
Appliances
- Included: Dishwasher, Garbage disposal, Microwave
Features
- Master Bed Main Level, Vaulted Ceiling, Master Bath, Step Ceiling, Pre-wired Surround Sound
- Flooring: Tile, Hardwood, Laminate
- Basement: Finished
- Has fireplace: Yes
- Fireplace features: masonry
Interior area
- Total interior livable area: 2,960 sqft
Property
Parking
- Total spaces: 3
- Parking features: Garage - Attached
Features
- Exterior features: Stone
Lot
- Size: 0.40 Acres
Details
- Parcel number: 85362
Construction
Type & style
- Home type: SingleFamily
Materials
- Frame
- Roof: Composition
Condition
- Year built: 2013
Utilities & green energy
- Sewer: City Sewer
Community & neighborhood
Location
- Region: Sioux Falls
Other
Other facts
- Class: RESIDENTIAL
- Sale/Rent: For Sale
- Status: Active
- Roof: Shingle Composition
- Sewer: City Sewer
- Cooling: One Central Air Unit
- Taxes Reflect: Owner Occupied
- Equipment: Electric Oven/Range, Microwave Oven, Refrigerator, Smoke Detector, Dishwasher, Disposal, Stove Hood, Ceiling Fans, Sump Pump, Sound System
- Water: City Water
- Living Room Level: Main
- Master Bedroom Level: Main
- Kitchen Level: Main
- Exterior: Hard Board, Stone/Stone Veneer
- Fireplace Location: Living Room, Family Room
- Floors: Carpet, Laminate, Wood, Tile
- Garage Amenities: Garage Heater, Oversized
- Heating: Central Natural Gas
- Interior Features: Master Bed Main Level, Vaulted Ceiling, Master Bath, Step Ceiling, Pre-wired Surround Sound
- Streets: Curb and Gutter
- Foundation: Poured
- Garage Type: Attached
- Water Heater: Natural Gas
- Bedroom Two Level: Main
- Main Level Fireplace: Yes
- Style: Ranch
- Dining Room Level: Main
- Extra Room One Level: Main
- Extra Room Two Level: Main
- Basement: Full
- Fireplace Types: Gas
- Water Softener: Owned
- Lot Description: Irregular
- Bedroom Three Level: Lower
- Family Room Level: Lower
- Bedroom Four Level: Lower
- Extra Room Four Level: Lower
- Extra Room Three Level: Main
- Upper Level Fireplace: Yes
- Legal Description: LOT 40 BLOCK 6 COPPER CREEKADDITION TO THE CITY OF SIOUX FALLS
- Parcel ID #: 85362
Price history
| Date | Event | Price |
|---|---|---|
| 11/12/2025 | Listing removed | $674,900+5.5%$228/sqft |
Source: | ||
| 1/1/2023 | Sold | $640,000$216/sqft |
Source: Agent Provided | ||
| 10/13/2022 | Sold | $640,000-1.5%$216/sqft |
Source: | ||
| 7/25/2022 | Price change | $649,900-3.7%$220/sqft |
Source: | ||
| 5/6/2022 | Listed for sale | $674,900+23.8%$228/sqft |
Source: | ||
Public tax history
| Year | Property taxes | Tax assessment |
|---|---|---|
| 2024 | $6,393 -0.5% | $636,200 +6.2% |
| 2023 | $6,422 -18.6% | $598,800 +13.8% |
| 2022 | $7,891 +5.7% | $526,400 +9.4% |
Find assessor info on the county website
Neighborhood: 57110
Nearby schools
GreatSchools rating
- 7/10Inspiration Elementary - 08Grades: K-4Distance: 1 mi
- 9/10Brandon Valley Middle School - 02Grades: 7-8Distance: 5.7 mi
- 7/10Brandon Valley High School - 01Grades: 9-12Distance: 5.6 mi
Schools provided by the listing agent
- Elementary: Brandon ES
- Middle: Brandon Valley MS
- High: Brandon Valley HS
- District: Brandon Valley
Source: The MLS. This data may not be complete. We recommend contacting the local school district to confirm school assignments for this home.

Get pre-qualified for a loan
At Zillow Home Loans, we can pre-qualify you in as little as 5 minutes with no impact to your credit score.An equal housing lender. NMLS #10287.
