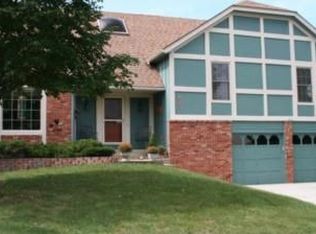A beautiful spacious 4 BR, 2.5 bath two-story house with very open floor plan. The whole house has been completely renovated with new floor, new vanities, new faucets, new light fixtures and fresh paint. First floor has living room, formal dining room, family room and eat-in kitchen with all newer stainless appliances and white cabinets which bring you many storage spaces. Large family room with a fireplace and a sliding door leading you to the spacious fenced backyard. On the second floor you will find four bedrooms and a laundry room. The master bathroom has a private bathroom and a walk-in closet. Finished basement with two rooms, a living area and storage closets. Oversized 2 car garage. In a quiet neighborhood. Olathe school district. Convenient location, close to I35 highway and hospitals. Tenant is responsible for utility and lawn mowing. No smoking allowed. Small pet is allowed. At least one year lease.
This property is off market, which means it's not currently listed for sale or rent on Zillow. This may be different from what's available on other websites or public sources.
