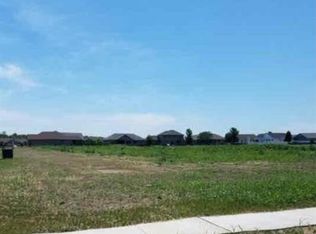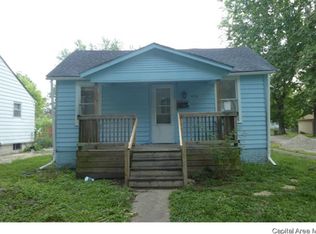Sold for $70,000
$70,000
1812 S 1st St, Springfield, IL 62704
2beds
672sqft
Single Family Residence, Residential
Built in 1930
6,000 Square Feet Lot
$-- Zestimate®
$104/sqft
$973 Estimated rent
Home value
Not available
Estimated sales range
Not available
$973/mo
Zestimate® history
Loading...
Owner options
Explore your selling options
What's special
Charming 2-bedroom, 1-bath home with modern finishes, perfect for first-time homebuyers or investors seeking a great rental property. Featuring luxury vinyl floors throughout and fresh paint, this home exudes a clean and contemporary feel. The spacious living areas are complemented by ceiling fans in every room, ensuring comfort year-round. The vinyl replacement windows provide energy efficiency, and the new furnace installed this year adds peace of mind. Enjoy a fenced yard ideal for outdoor activities, along with a 1-car garage for convenience. The unfinished basement offers plenty of storage and laundry. Mini blinds throughout provide privacy, while the low-maintenance features make this home a great choice. Don’t miss this fantastic opportunity!
Zillow last checked: 8 hours ago
Listing updated: September 06, 2025 at 01:01pm
Listed by:
Greg Zessin Mobl:217-414-0373,
Springfield Real Estate, LLC
Bought with:
Dean Hawk, 475164669
RE/MAX Professionals
Source: RMLS Alliance,MLS#: CA1038134 Originating MLS: Capital Area Association of Realtors
Originating MLS: Capital Area Association of Realtors

Facts & features
Interior
Bedrooms & bathrooms
- Bedrooms: 2
- Bathrooms: 1
- Full bathrooms: 1
Bedroom 1
- Level: Main
- Dimensions: 9ft 0in x 13ft 0in
Bedroom 2
- Level: Main
- Dimensions: 8ft 8in x 11ft 3in
Kitchen
- Level: Main
- Dimensions: 8ft 5in x 11ft 0in
Laundry
- Level: Basement
- Dimensions: 8ft 0in x 8ft 0in
Living room
- Level: Main
- Dimensions: 11ft 9in x 13ft 8in
Main level
- Area: 672
Heating
- Forced Air
Appliances
- Included: Microwave, Range, Refrigerator, Washer, Dryer, Gas Water Heater
Features
- Ceiling Fan(s)
- Windows: Replacement Windows, Blinds
- Basement: Full
Interior area
- Total structure area: 672
- Total interior livable area: 672 sqft
Property
Parking
- Total spaces: 1
- Parking features: Detached
- Garage spaces: 1
Features
- Patio & porch: Patio
Lot
- Size: 6,000 sqft
- Dimensions: 40 x 150
- Features: Level
Details
- Parcel number: 2204.0276014
Construction
Type & style
- Home type: SingleFamily
- Architectural style: Bungalow
- Property subtype: Single Family Residence, Residential
Materials
- Frame, Aluminum Siding
- Foundation: Block
- Roof: Shingle
Condition
- New construction: No
- Year built: 1930
Utilities & green energy
- Sewer: Public Sewer
- Water: Private
Community & neighborhood
Location
- Region: Springfield
- Subdivision: None
Other
Other facts
- Road surface type: Paved
Price history
| Date | Event | Price |
|---|---|---|
| 9/2/2025 | Sold | $70,000$104/sqft |
Source: | ||
| 8/2/2025 | Pending sale | $70,000$104/sqft |
Source: | ||
| 7/29/2025 | Listed for sale | $70,000+52.2%$104/sqft |
Source: | ||
| 11/2/2023 | Sold | $46,000-4.2%$68/sqft |
Source: Public Record Report a problem | ||
| 1/10/2022 | Sold | $48,000-19.9%$71/sqft |
Source: | ||
Public tax history
| Year | Property taxes | Tax assessment |
|---|---|---|
| 2024 | $1,514 +4% | $18,020 +9.5% |
| 2023 | $1,455 +4% | $16,460 +5.4% |
| 2022 | $1,399 +24.3% | $15,614 +24.8% |
Find assessor info on the county website
Neighborhood: 62704
Nearby schools
GreatSchools rating
- 3/10Black Hawk Elementary SchoolGrades: K-5Distance: 0.6 mi
- 2/10Jefferson Middle SchoolGrades: 6-8Distance: 1.8 mi
- 2/10Springfield Southeast High SchoolGrades: 9-12Distance: 1.8 mi
Get pre-qualified for a loan
At Zillow Home Loans, we can pre-qualify you in as little as 5 minutes with no impact to your credit score.An equal housing lender. NMLS #10287.

