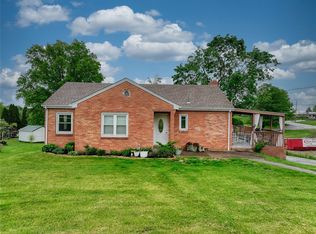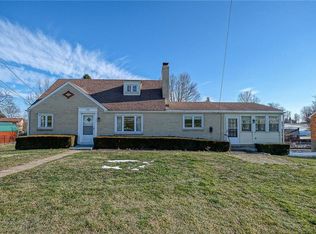Sold for $305,000 on 04/12/24
$305,000
1812 Roosevelt Rd, Sewickley, PA 15143
2beds
--sqft
Single Family Residence
Built in 1955
0.55 Acres Lot
$323,300 Zestimate®
$--/sqft
$2,030 Estimated rent
Home value
$323,300
$307,000 - $339,000
$2,030/mo
Zestimate® history
Loading...
Owner options
Explore your selling options
What's special
Welcome to this charming 2 bedroom, 2 bath brick ranch nestled in a prime location. This delightful home offers spacious and well-lit interior, perfect for creating cherished family memories. The open concept living and dining area invite warm gatherings and relaxing evenings. The kitchen features modern amenities and ample storage. The full basement with a stone gas fireplace has been tastefully converted into a wonderful entertainment space for family and friends. A few of the amenities consist of a newer metal roof ( 2016 ), 2 car integral and 2 car detached garage, shed, and 11x11 fenced in raised garden. Step outside onto the large covered deck overlooking the park-like yard, ideal for outdoor activities and summer entertaining. With its convenient location near schools and a friendly neighborhood ambiance , this home is an excellent choice for savvy buyers seeking a harmonious blend of comfort and accessibility. Don't miss the opportunity to make this house your loving home.
Zillow last checked: 8 hours ago
Listing updated: April 12, 2024 at 06:42am
Listed by:
Anthony Scafede 412-367-3200,
BERKSHIRE HATHAWAY THE PREFERRED REALTY
Bought with:
Jennifer Solomon, RS331545
RE/MAX SELECT REALTY
Source: WPMLS,MLS#: 1643556 Originating MLS: West Penn Multi-List
Originating MLS: West Penn Multi-List
Facts & features
Interior
Bedrooms & bathrooms
- Bedrooms: 2
- Bathrooms: 2
- Full bathrooms: 2
Primary bedroom
- Level: Main
- Dimensions: 13x09
Bedroom 2
- Level: Main
- Dimensions: 12x09
Dining room
- Level: Main
- Dimensions: 09x08
Entry foyer
- Level: Main
- Dimensions: 12x04
Family room
- Level: Lower
- Dimensions: 21x10
Kitchen
- Level: Main
- Dimensions: 17x09
Laundry
- Level: Lower
- Dimensions: 22x10
Living room
- Level: Main
- Dimensions: 18x12
Heating
- Forced Air, Gas
Cooling
- Central Air
Appliances
- Included: Some Gas Appliances, Convection Oven, Dishwasher, Disposal, Microwave, Stove
Features
- Flooring: Carpet, Ceramic Tile, Hardwood
- Windows: Multi Pane
- Basement: Finished,Walk-Out Access
- Number of fireplaces: 2
- Fireplace features: Gas
Property
Parking
- Total spaces: 4
- Parking features: Built In, Detached, Garage, Garage Door Opener
- Has attached garage: Yes
Features
- Levels: One
- Stories: 1
- Pool features: None
Lot
- Size: 0.55 Acres
- Dimensions: 85 x 200 x 121 x 207
Details
- Parcel number: 0607S00019000000
Construction
Type & style
- Home type: SingleFamily
- Architectural style: Ranch
- Property subtype: Single Family Residence
Materials
- Brick
- Roof: Asphalt
Condition
- Resale
- Year built: 1955
Utilities & green energy
- Sewer: Public Sewer
- Water: Public
Community & neighborhood
Community
- Community features: Public Transportation
Location
- Region: Sewickley
- Subdivision: Thompson Terrace
Price history
| Date | Event | Price |
|---|---|---|
| 4/12/2024 | Sold | $305,000-12.8% |
Source: | ||
| 3/19/2024 | Contingent | $349,900 |
Source: | ||
| 3/5/2024 | Listed for sale | $349,900+105.8% |
Source: | ||
| 11/30/2012 | Sold | $170,000-5.5% |
Source: | ||
| 9/11/2012 | Price change | $179,900-5.3% |
Source: Howard Hanna - Cranberry #923206 Report a problem | ||
Public tax history
| Year | Property taxes | Tax assessment |
|---|---|---|
| 2025 | $2,350 -47.4% | $74,800 -51.7% |
| 2024 | $4,466 +509.5% | $154,900 |
| 2023 | $733 | $154,900 |
Find assessor info on the county website
Neighborhood: 15143
Nearby schools
GreatSchools rating
- 6/10Avonworth El SchoolGrades: 3-6Distance: 0.8 mi
- 7/10Avonworth Middle SchoolGrades: 7-8Distance: 1.9 mi
- 7/10Avonworth High SchoolGrades: 9-12Distance: 1.9 mi
Schools provided by the listing agent
- District: Avonworth
Source: WPMLS. This data may not be complete. We recommend contacting the local school district to confirm school assignments for this home.

Get pre-qualified for a loan
At Zillow Home Loans, we can pre-qualify you in as little as 5 minutes with no impact to your credit score.An equal housing lender. NMLS #10287.

